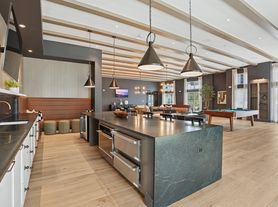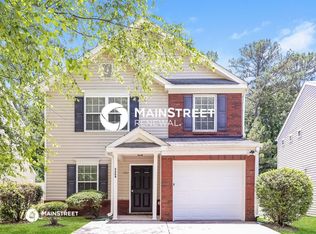Welcome to the Westside of Atlanta! Stanley Martin introduces the 4 bedroom brand new three-story home with with an open concept that feels like a dream home! As you step through the front door, you're greeted by a spacious living area with fireplace seamlessly flowing into a modern kitchen, perfect for entertaining guests. The gorgeous gourmet kitchen boasts a quartz countertops, SS GE Profile appliances, oversized island, counterspace and cabinets galore! Upstairs, relax in your spacious owner's suite with adjacent owner's bath with walk in tile shower/bench, dual vanities and an expansive walk-in closet. Secondary bedrooms offer functionality of office/guest rooms. But wait, there's more! Head down to the lower level with a rear entry garage and discover a versatile FLEX/ 4th BEDROOM/office & full bath. Perfect for Multi-generational living! What a delightful community to call home! Lot 163. Westside Bend is a premium gated community offering a live/work/play lifestyle featuring a Pool, Cabana, Fire pit, Pet Stations & Pocket Park Green Spaces. Atlanta's best offerings are at your fingertips including easy access to I-285, I-20, I-75 & I-85, Westside Park, the Beltline, Local Food hubs, Midtown & Downtown Atlanta. Take a stroll along the sidewalks featured throughout the community with a gorgeous country feel! Adjacent to the community is the walking trail entrance to Proctor Creek! It's truly a MUST SEE!
12 months min
House for rent
$2,750/mo
1331 Creek View Ln NW, Atlanta, GA 30318
4beds
2,103sqft
Price may not include required fees and charges.
Single family residence
Available now
Cats, small dogs OK
Central air
Hookups laundry
Forced air, wall furnace
What's special
Oversized islandOpen conceptExpansive walk-in closetSs ge profile appliancesQuartz countertopsPet stationsFire pit
- 13 hours |
- -- |
- -- |
Zillow last checked: 11 hours ago
Listing updated: December 07, 2025 at 05:31pm
Travel times
Looking to buy when your lease ends?
Consider a first-time homebuyer savings account designed to grow your down payment with up to a 6% match & a competitive APY.
Facts & features
Interior
Bedrooms & bathrooms
- Bedrooms: 4
- Bathrooms: 4
- Full bathrooms: 4
Heating
- Forced Air, Wall Furnace
Cooling
- Central Air
Appliances
- Included: Dishwasher, Freezer, Oven, Refrigerator, WD Hookup
- Laundry: Hookups
Features
- WD Hookup, Walk In Closet
- Flooring: Carpet, Hardwood
Interior area
- Total interior livable area: 2,103 sqft
Property
Parking
- Details: Contact manager
Features
- Exterior features: Heating system: Forced Air, Heating system: Wall, Walk In Closet
Construction
Type & style
- Home type: SingleFamily
- Property subtype: Single Family Residence
Community & HOA
Location
- Region: Atlanta
Financial & listing details
- Lease term: 1 Year
Price history
| Date | Event | Price |
|---|---|---|
| 11/17/2025 | Price change | $2,750-8.3%$1/sqft |
Source: Zillow Rentals | ||
| 10/26/2025 | Price change | $2,999-3.2%$1/sqft |
Source: Zillow Rentals | ||
| 7/24/2025 | Listed for rent | $3,099$1/sqft |
Source: Zillow Rentals | ||
| 12/7/2024 | Listing removed | $3,099$1/sqft |
Source: Zillow Rentals | ||
| 10/7/2024 | Listed for rent | $3,099$1/sqft |
Source: Zillow Rentals | ||

