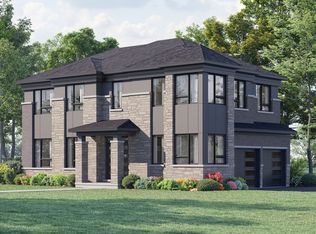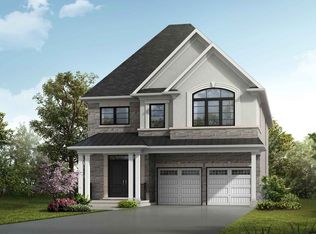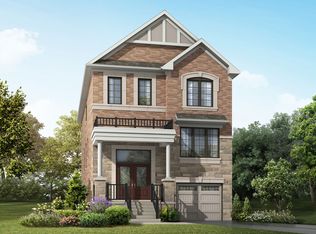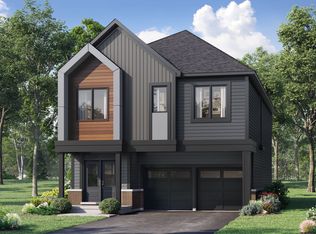Brand new, never-lived-in Sherwood model built by Mattamy Homes! This stunning modern detached home features 4 spacious bedrooms plus a versatile main floor office, offering 2,102 sq. ft. of bright, open-concept living with premium upgrades throughout. Designed for comfort and style, this home is perfect for families and professionals alike. The main floor office provides a quiet, dedicated space ideal for working from home, studying, or managing daily tasks-offering flexibility without sacrificing comfort. The kitchen boasts quartz countertops, upgraded cabinetry, and elegant pot lights, flowing seamlessly into a sunlit breakfast area that invites casual dining and family gatherings. Adjacent is a warm and inviting family room-ideal for relaxing or entertaining guests. A convenient walk-out from the kitchen leads directly to a deck, perfect for outdoor dining, barbecues, or enjoying fresh air. The main floor showcases stunning hardwood flooring extending into the primary bedroom, complemented by a striking stained oak staircase, smooth ceilings on the ground floor, 9-foot ceilings on both levels, and upgraded interior door heights that add openness and elegance. Upstairs, the luxurious primary suite provides a tranquil space with a spacious walk-in closet and a spa-style ensuite featuring quartz countertops, double sinks, and a glass shower. Convenient second-floor laundry completes the upper level. Set on a premium no-sidewalk lot, this home offers excellent curb appeal with a large front porch-perfect for morning coffee or evening relaxation. The lookout basement features oversized windows that flood the space with natural light, offering great potential for future development such as a recreation room, home gym, or additional living space. Located in a vibrant, family-friendly community. Don't miss your chance to make this stunning residence your forever home!
This property is off market, which means it's not currently listed for sale or rent on Zillow. This may be different from what's available on other websites or public sources.



