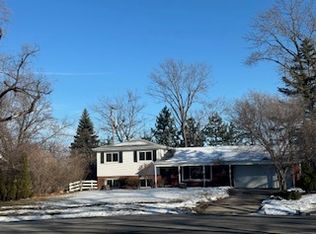Closed
$309,000
1331 Heather Rd, Homewood, IL 60430
4beds
1,947sqft
Single Family Residence
Built in 1971
8,712 Square Feet Lot
$310,700 Zestimate®
$159/sqft
$3,259 Estimated rent
Home value
$310,700
$280,000 - $345,000
$3,259/mo
Zestimate® history
Loading...
Owner options
Explore your selling options
What's special
BEAUTIFUL MOVE-IN Ready Quad Level in Homewood. Big back fenced yard back up to a 10 ACRE PARK! 4 Bedrooms on Upper level & 2 1/2 Baths, Updated Kitchen with Brand new Samsung Black Steel High End Appliances & Corian Tops & hardwood floors. The Family room with Brick gas start fireplace with slider to back yard. Sub Basement's rec room has pool table and so much storage. Owners just updated all outlets/switches, light fixtures, brand new carpet, landscaping with new mulch and more,
Zillow last checked: 8 hours ago
Listing updated: October 05, 2025 at 06:18pm
Listing courtesy of:
Laura Oremus 815-838-7030,
Coldwell Banker Real Estate Group
Bought with:
Donia Ricci
Weichert, Realtors The Home Team
Source: MRED as distributed by MLS GRID,MLS#: 12429064
Facts & features
Interior
Bedrooms & bathrooms
- Bedrooms: 4
- Bathrooms: 3
- Full bathrooms: 2
- 1/2 bathrooms: 1
Primary bedroom
- Features: Flooring (Parquet), Bathroom (Full)
- Level: Second
- Area: 180 Square Feet
- Dimensions: 15X12
Bedroom 2
- Features: Flooring (Carpet)
- Level: Second
- Area: 176 Square Feet
- Dimensions: 16X11
Bedroom 3
- Features: Flooring (Parquet)
- Level: Second
- Area: 140 Square Feet
- Dimensions: 14X10
Bedroom 4
- Features: Flooring (Carpet)
- Level: Second
- Area: 110 Square Feet
- Dimensions: 11X10
Dining room
- Features: Flooring (Carpet)
- Level: Main
- Area: 140 Square Feet
- Dimensions: 14X10
Family room
- Features: Flooring (Carpet)
- Level: Lower
- Area: 264 Square Feet
- Dimensions: 22X12
Kitchen
- Features: Kitchen (Eating Area-Table Space, SolidSurfaceCounter, Updated Kitchen), Flooring (Hardwood)
- Level: Main
- Area: 238 Square Feet
- Dimensions: 17X14
Laundry
- Level: Lower
- Area: 40 Square Feet
- Dimensions: 8X5
Living room
- Features: Flooring (Carpet)
- Level: Main
- Area: 238 Square Feet
- Dimensions: 17X14
Recreation room
- Features: Flooring (Other)
- Level: Basement
- Area: 420 Square Feet
- Dimensions: 28X15
Heating
- Natural Gas, Forced Air
Cooling
- Central Air
Appliances
- Included: Range, Microwave, Refrigerator, High End Refrigerator, Washer, Dryer, Disposal, Stainless Steel Appliance(s)
Features
- Flooring: Hardwood, Carpet
- Basement: Finished,Partial
- Attic: Unfinished
- Number of fireplaces: 1
- Fireplace features: Heatilator, Family Room
Interior area
- Total structure area: 0
- Total interior livable area: 1,947 sqft
Property
Parking
- Total spaces: 2
- Parking features: Concrete, Garage Door Opener, On Site, Garage Owned, Attached, Garage
- Attached garage spaces: 2
- Has uncovered spaces: Yes
Accessibility
- Accessibility features: No Disability Access
Features
- Levels: Quad-Level
- Patio & porch: Patio
- Exterior features: Outdoor Grill
- Has spa: Yes
- Spa features: Outdoor Hot Tub
- Fencing: Fenced
Lot
- Size: 8,712 sqft
- Dimensions: 60X135
Details
- Additional structures: Shed(s)
- Parcel number: 32051190110000
- Special conditions: None
- Other equipment: TV-Cable, Ceiling Fan(s), Fan-Attic Exhaust, Fan-Whole House
Construction
Type & style
- Home type: SingleFamily
- Property subtype: Single Family Residence
Materials
- Brick, Cedar
- Foundation: Concrete Perimeter
- Roof: Asphalt
Condition
- New construction: No
- Year built: 1971
Details
- Builder model: QUAD LEVEL
Utilities & green energy
- Electric: Circuit Breakers
- Sewer: Public Sewer
- Water: Lake Michigan
Community & neighborhood
Security
- Security features: Security System, Carbon Monoxide Detector(s)
Community
- Community features: Park, Curbs, Sidewalks, Street Lights, Street Paved
Location
- Region: Homewood
HOA & financial
HOA
- Services included: None
Other
Other facts
- Listing terms: FHA
- Ownership: Fee Simple
Price history
| Date | Event | Price |
|---|---|---|
| 10/2/2025 | Sold | $309,000-0.3%$159/sqft |
Source: | ||
| 8/29/2025 | Contingent | $309,900$159/sqft |
Source: | ||
| 8/23/2025 | Listed for sale | $309,900+24%$159/sqft |
Source: | ||
| 7/25/2007 | Sold | $250,000$128/sqft |
Source: | ||
Public tax history
| Year | Property taxes | Tax assessment |
|---|---|---|
| 2023 | $9,789 +19.6% | $27,000 +40.3% |
| 2022 | $8,187 +6.6% | $19,246 |
| 2021 | $7,678 +1.5% | $19,246 |
Find assessor info on the county website
Neighborhood: 60430
Nearby schools
GreatSchools rating
- 7/10Winston Churchill SchoolGrades: 3-5Distance: 0.4 mi
- 7/10James Hart SchoolGrades: 6-8Distance: 0.7 mi
- 7/10Homewood-Flossmoor High SchoolGrades: 9-12Distance: 2.2 mi
Schools provided by the listing agent
- District: 153
Source: MRED as distributed by MLS GRID. This data may not be complete. We recommend contacting the local school district to confirm school assignments for this home.
Get a cash offer in 3 minutes
Find out how much your home could sell for in as little as 3 minutes with a no-obligation cash offer.
Estimated market value$310,700
Get a cash offer in 3 minutes
Find out how much your home could sell for in as little as 3 minutes with a no-obligation cash offer.
Estimated market value
$310,700
