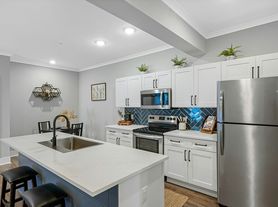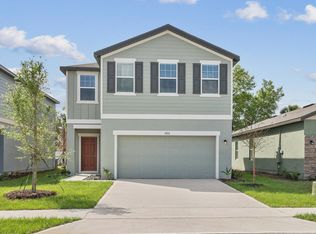New tile on living room , new refrigerator, good neighborhood
Owner pay for HOA, Teanent responsible for electric , water and internet.
House for rent
Accepts Zillow applications
$2,500/mo
1331 Island Trees Ln, Deland, FL 32720
4beds
2,236sqft
Price may not include required fees and charges.
Single family residence
Available now
Cats, small dogs OK
Central air
Hookups laundry
Attached garage parking
Heat pump
What's special
- 26 days |
- -- |
- -- |
Travel times
Facts & features
Interior
Bedrooms & bathrooms
- Bedrooms: 4
- Bathrooms: 2
- Full bathrooms: 2
Heating
- Heat Pump
Cooling
- Central Air
Appliances
- Included: Dishwasher, Microwave, Refrigerator, WD Hookup
- Laundry: Hookups
Features
- WD Hookup
- Flooring: Tile
Interior area
- Total interior livable area: 2,236 sqft
Property
Parking
- Parking features: Attached
- Has attached garage: Yes
- Details: Contact manager
Details
- Parcel number: 700506010010
Construction
Type & style
- Home type: SingleFamily
- Property subtype: Single Family Residence
Community & HOA
Location
- Region: Deland
Financial & listing details
- Lease term: 1 Year
Price history
| Date | Event | Price |
|---|---|---|
| 10/10/2025 | Price change | $2,500-3.8%$1/sqft |
Source: Zillow Rentals | ||
| 9/26/2025 | Listing removed | $359,000$161/sqft |
Source: | ||
| 9/26/2025 | Listed for rent | $2,600$1/sqft |
Source: Zillow Rentals | ||
| 9/15/2025 | Price change | $359,000-2.7%$161/sqft |
Source: | ||
| 9/11/2025 | Price change | $369,000-1.3%$165/sqft |
Source: | ||

