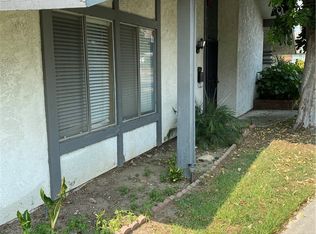Sold for $440,000 on 06/27/25
Listing Provided by:
Gina Christiansen DRE #01797087 949.533.7938,
Coldwell Banker Realty
Bought with: Exp Realty of California Inc
$440,000
1331 Maxwell Ln, Upland, CA 91786
2beds
969sqft
Condominium
Built in 1972
-- sqft lot
$430,100 Zestimate®
$454/sqft
$2,124 Estimated rent
Home value
$430,100
$387,000 - $477,000
$2,124/mo
Zestimate® history
Loading...
Owner options
Explore your selling options
What's special
Beautiful Newly Remodeled Home with Endless Upgrades! This home feels like a model home and boasts new gorgeous wood laminate flooring, new double paned windows and slider, new Quartz countertops, new wood cabinets, new stainless steel appliances including a refrigerator, new fresh paint, new light fixtures, new doors in the backyard patio and more! The family room and dining area opens to the kitchen and are very spacious with cathedral wood paneled ceilings, upgraded chandelier and access to the backyard patio. The kitchen is light and bright with Quartz countertops, wood cabinets, stainless steel sink and appliances, plenty of storage and laundry hookups. The master bedroom is very large with double paned windows, glass closet doors, 1/4 bathroom with Quartz countertops, wood cabinets and shares the new gorgeous stone shower/bathtub. The secondary bedroom is very spacious with double paned windows and glass closet doors. The backyard enclosed patio area has been painted and new glass sliding doors installed. The single carport is close by and the home includes one extra parking permit to park in the complex. This home is surrounded by beautiful landscaping and walkways and includes a community pool and playground. Close to parks, shops, restaurants, freeways and more!
Zillow last checked: 8 hours ago
Listing updated: July 01, 2025 at 03:16pm
Listing Provided by:
Gina Christiansen DRE #01797087 949.533.7938,
Coldwell Banker Realty
Bought with:
Catherine Hsu, DRE #02209393
Exp Realty of California Inc
Source: CRMLS,MLS#: OC25104057 Originating MLS: California Regional MLS
Originating MLS: California Regional MLS
Facts & features
Interior
Bedrooms & bathrooms
- Bedrooms: 2
- Bathrooms: 2
- Full bathrooms: 1
- 1/4 bathrooms: 1
- Main level bathrooms: 2
- Main level bedrooms: 2
Primary bedroom
- Features: Main Level Primary
Bedroom
- Features: All Bedrooms Down
Bedroom
- Features: Bedroom on Main Level
Bathroom
- Features: Bathtub, Quartz Counters, Remodeled, Tub Shower
Kitchen
- Features: Kitchen/Family Room Combo, Quartz Counters, Remodeled, Updated Kitchen
Heating
- Central
Cooling
- Central Air
Appliances
- Included: Dishwasher, Gas Oven, Gas Range, Microwave
- Laundry: Inside, In Kitchen
Features
- Cathedral Ceiling(s), Separate/Formal Dining Room, Quartz Counters, Stone Counters, Recessed Lighting, All Bedrooms Down, Bedroom on Main Level, Main Level Primary
- Flooring: Laminate, Vinyl, Wood
- Windows: Double Pane Windows
- Has fireplace: No
- Fireplace features: None
- Common walls with other units/homes: 2+ Common Walls,End Unit
Interior area
- Total interior livable area: 969 sqft
Property
Parking
- Total spaces: 1
- Parking features: Detached Carport
- Carport spaces: 1
Features
- Levels: One
- Stories: 1
- Entry location: 1
- Patio & porch: Rear Porch, Concrete, Enclosed
- Pool features: Community, Association
- Spa features: None
- Fencing: Wood
- Has view: Yes
- View description: None
Lot
- Size: 969 sqft
- Features: Back Yard
Details
- Parcel number: 1008671550000
- Special conditions: Standard
Construction
Type & style
- Home type: Condo
- Property subtype: Condominium
- Attached to another structure: Yes
Condition
- Updated/Remodeled,Turnkey
- New construction: No
- Year built: 1972
Utilities & green energy
- Sewer: Public Sewer
- Water: Public
Community & neighborhood
Community
- Community features: Curbs, Street Lights, Sidewalks, Pool
Location
- Region: Upland
HOA & financial
HOA
- Has HOA: Yes
- HOA fee: $300 monthly
- Amenities included: Playground, Pool, Spa/Hot Tub
- Association name: Orchard Lane II
- Association phone: 909-971-4055
Other
Other facts
- Listing terms: Cash to New Loan
Price history
| Date | Event | Price |
|---|---|---|
| 6/27/2025 | Sold | $440,000-2.2%$454/sqft |
Source: | ||
| 6/27/2025 | Pending sale | $449,900$464/sqft |
Source: | ||
| 6/14/2025 | Contingent | $449,900$464/sqft |
Source: | ||
| 6/11/2025 | Price change | $449,900-5.3%$464/sqft |
Source: | ||
| 5/10/2025 | Listed for sale | $475,000$490/sqft |
Source: | ||
Public tax history
Tax history is unavailable.
Neighborhood: 91786
Nearby schools
GreatSchools rating
- 5/10Citrus Elementary SchoolGrades: K-6Distance: 0.6 mi
- 3/10Upland Junior High SchoolGrades: 7-8Distance: 1.8 mi
- 7/10Upland High SchoolGrades: 9-12Distance: 1.2 mi
Get a cash offer in 3 minutes
Find out how much your home could sell for in as little as 3 minutes with a no-obligation cash offer.
Estimated market value
$430,100
Get a cash offer in 3 minutes
Find out how much your home could sell for in as little as 3 minutes with a no-obligation cash offer.
Estimated market value
$430,100
