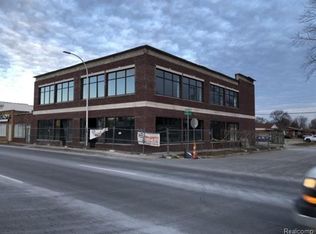Sold for $270,000 on 05/23/25
$270,000
1331 Mayburn St, Dearborn, MI 48128
3beds
1,965sqft
Single Family Residence
Built in 1942
5,662.8 Square Feet Lot
$277,900 Zestimate®
$137/sqft
$1,828 Estimated rent
Home value
$277,900
$253,000 - $306,000
$1,828/mo
Zestimate® history
Loading...
Owner options
Explore your selling options
What's special
Welcome home to 1331 Mayburn. This beautifully renovated brick bungalow is ready for a new owner starting 5/12/20258. Gorgeous refinished hardwood floors on the main level Updates include new Kraftmaid kitchen with matching stainless appliances, beautifully tiled bath. Primary bedroom upstairs is carpeted. Beautiful backyard with gazebo for entertaining or just quiet evenings in the summer. Large 2.5 car garage. A newly finished basement has also been completed . Washer and Dryer are new as well as th lochinvar commercial grade HWH (7/31/2024). Furnace was installed in November 2024. Central air was checked and is working perfectly. Newer double pane windows and electrical system. Copper plumbing and glass block basement windows. Garage roof replaced July 2024. This is an extremely well kept home and property. Dunworth Pool and Levagood park are about 3 blocks away. The pool was redone about 2 years ago. City inspection is complete. Just pack your things and move in.
Zillow last checked: 8 hours ago
Listing updated: August 02, 2025 at 12:15pm
Listed by:
Brenda Goerke 734-915-0029,
Real Estate One-Northville
Bought with:
Nader Rammal, 6501389142
RE/MAX Leading Edge
Source: Realcomp II,MLS#: 20250032186
Facts & features
Interior
Bedrooms & bathrooms
- Bedrooms: 3
- Bathrooms: 1
- Full bathrooms: 1
Heating
- Forced Air, Natural Gas
Cooling
- Central Air
Appliances
- Included: Disposal, Dryer, Energy Star Qualified Refrigerator, Free Standing Gas Range, Microwave, Stainless Steel Appliances, Washer
- Laundry: Electric Dryer Hookup, Laundry Room, Washer Hookup
Features
- Basement: Finished,Full,Interior Entry
- Has fireplace: No
Interior area
- Total interior livable area: 1,965 sqft
- Finished area above ground: 1,179
- Finished area below ground: 786
Property
Parking
- Total spaces: 2
- Parking features: Two Car Garage, Detached
- Garage spaces: 2
Features
- Levels: One and One Half
- Stories: 1
- Entry location: GroundLevelwSteps
- Patio & porch: Patio, Porch
- Pool features: None
- Fencing: Fenced
Lot
- Size: 5,662 sqft
- Dimensions: 40.00 x 137.00
Details
- Parcel number: 32820917231022
- Special conditions: Short Sale No,Standard
Construction
Type & style
- Home type: SingleFamily
- Architectural style: Bungalow
- Property subtype: Single Family Residence
Materials
- Brick
- Foundation: Basement, Poured
- Roof: Asphalt
Condition
- New construction: No
- Year built: 1942
- Major remodel year: 2023
Utilities & green energy
- Electric: Service 100 Amp
- Sewer: Sewer At Street
- Water: Waterat Street
Community & neighborhood
Security
- Security features: Carbon Monoxide Detectors
Location
- Region: Dearborn
- Subdivision: CUMMING PARK SUB NO 1
Other
Other facts
- Listing agreement: Exclusive Right To Sell
- Listing terms: Cash,Conventional
Price history
| Date | Event | Price |
|---|---|---|
| 5/23/2025 | Sold | $270,000$137/sqft |
Source: | ||
| 5/15/2025 | Pending sale | $270,000$137/sqft |
Source: | ||
| 5/12/2025 | Listed for sale | $270,000+140%$137/sqft |
Source: | ||
| 4/10/2015 | Sold | $112,500+7.1%$57/sqft |
Source: Public Record | ||
| 11/18/1997 | Sold | $105,000$53/sqft |
Source: Public Record | ||
Public tax history
| Year | Property taxes | Tax assessment |
|---|---|---|
| 2024 | -- | $91,700 +8.9% |
| 2023 | -- | $84,200 +7.7% |
| 2022 | -- | $78,200 +7.1% |
Find assessor info on the county website
Neighborhood: Levagood-Clark
Nearby schools
GreatSchools rating
- 8/10Haigh Elementary SchoolGrades: PK-5Distance: 0.8 mi
- 6/10Bryant Middle SchoolGrades: 6-8Distance: 0.8 mi
- 9/10Dearborn High SchoolGrades: 9-12Distance: 1.6 mi
Get a cash offer in 3 minutes
Find out how much your home could sell for in as little as 3 minutes with a no-obligation cash offer.
Estimated market value
$277,900
Get a cash offer in 3 minutes
Find out how much your home could sell for in as little as 3 minutes with a no-obligation cash offer.
Estimated market value
$277,900
