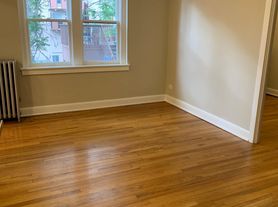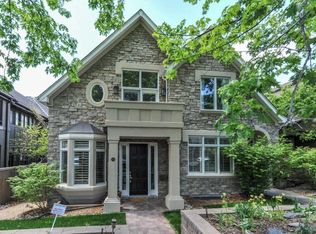Modern Victorian Farmhouse Fully Renovated & Move-In Ready In the heart of Denver's historic Cheesman Park sits this stunning 1890s Victorian where no detail has been overlooked and no renovation expense spared. A spacious chef's kitchen with a sprawling quartz island, wine fridge, and farmhouse sink anchors the home, while gorgeous hardwood floors and exposed brick add warmth and character throughout. Offering 3 bedrooms plus an office (or 4th bedroom) across three floors plus an unfinished basement for generous storage the home is both stylish and highly functional. The original wood-burning fireplace sets the scene for cozy holidays, while remodeled bathrooms with high-end finishes bring everyday luxury. A thoughtfully designed rear entry provides floor-to-ceiling storage and cubbies. The private third-floor primary suite boasts dual closets and an elegant en-suite bath. Outside, a detached three-car garage doubles as an entertaining space with a pass-through bar and outdoor patio seating. Enjoy effortless access to Cheesman Park, Denver Botanic Gardens, and some of the city's best coffee shops and hidden gems just a short stroll away. Available furnished or unfurnished starting September 24, 2025 Pets considered with a $300 pet deposit and $75/month pet rent Call today to schedule your private tour and experience one of Denver's most beautifully renovated Victorian homes ready for a long-term lease. @4 hour notice required.
House for rent
$5,250/mo
1331 N Humboldt St, Denver, CO 80218
4beds
2,299sqft
Price may not include required fees and charges.
Singlefamily
Available now
Dogs OK
Central air
In unit laundry
3 Parking spaces parking
Fireplace
What's special
Farmhouse sinkExposed brickPrivate third-floor primary suiteElegant en-suite bathThoughtfully designed rear entryDual closetsSprawling quartz island
- 10 days
- on Zillow |
- -- |
- -- |
Travel times
Renting now? Get $1,000 closer to owning
Unlock a $400 renter bonus, plus up to a $600 savings match when you open a Foyer+ account.
Offers by Foyer; terms for both apply. Details on landing page.
Facts & features
Interior
Bedrooms & bathrooms
- Bedrooms: 4
- Bathrooms: 3
- Full bathrooms: 2
- 1/2 bathrooms: 1
Heating
- Fireplace
Cooling
- Central Air
Appliances
- Laundry: In Unit
Features
- Has basement: Yes
- Has fireplace: Yes
Interior area
- Total interior livable area: 2,299 sqft
Property
Parking
- Total spaces: 3
- Parking features: Covered
- Details: Contact manager
Features
- Exterior features: Detached Parking, In Unit, Pets - Breed Restrictions, Dogs OK, Size Limit
Details
- Parcel number: 0502217019000
Construction
Type & style
- Home type: SingleFamily
- Property subtype: SingleFamily
Condition
- Year built: 1892
Community & HOA
Location
- Region: Denver
Financial & listing details
- Lease term: 12 Months
Price history
| Date | Event | Price |
|---|---|---|
| 9/23/2025 | Listed for rent | $5,250-12.4%$2/sqft |
Source: REcolorado #6414705 | ||
| 12/2/2021 | Listing removed | -- |
Source: Zillow Rental Manager | ||
| 11/11/2021 | Price change | $5,995-11.8%$3/sqft |
Source: Zillow Rental Manager | ||
| 10/18/2021 | Listed for rent | $6,800-16%$3/sqft |
Source: Zillow Rental Manager | ||
| 6/23/2021 | Listing removed | -- |
Source: Zillow Rental Manager | ||

