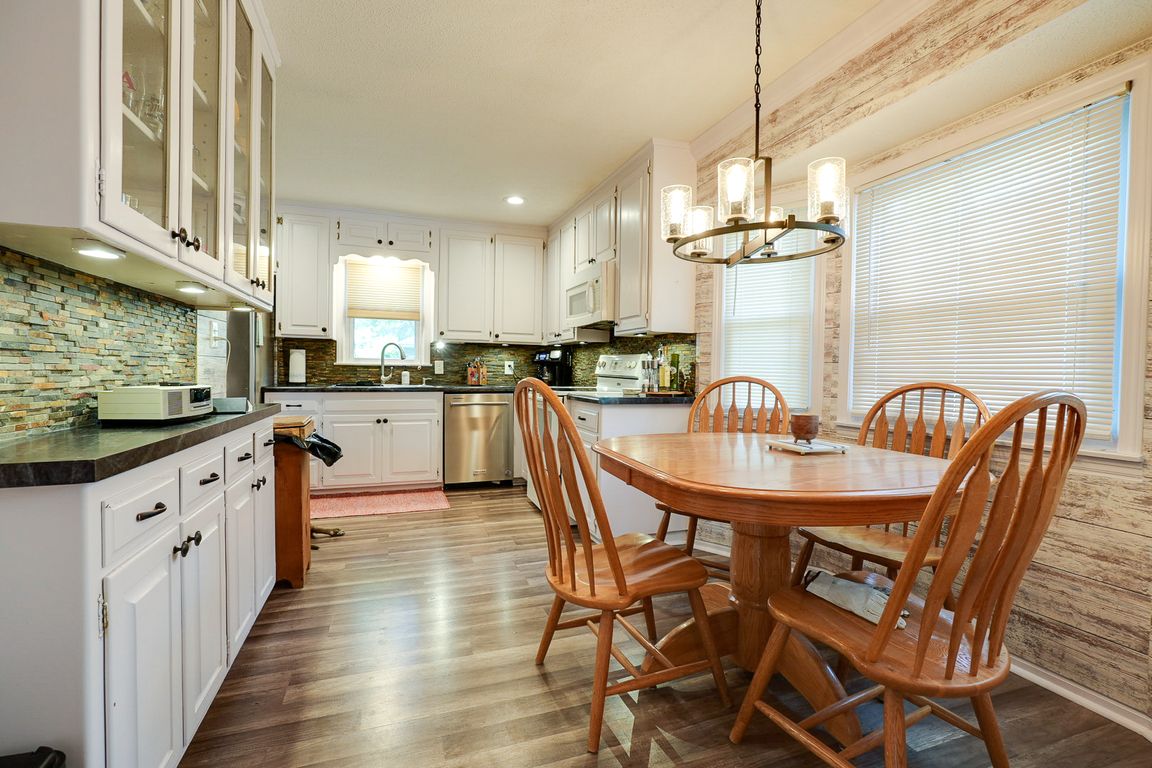
ActivePrice cut: $10K (10/25)
$290,000
3beds
2,453sqft
1331 SW Horizon Dr, Blue Springs, MO 64015
3beds
2,453sqft
Single family residence
Built in 1960
10,051 sqft
2 Garage spaces
$118 price/sqft
What's special
Located in a wonderful neighborhood in Blue Springs, MO, this beautiful home offers comfort, style, and convenience. Featuring 3 spacious bedrooms and 3 full bathrooms, this property is move-in ready with numerous upgrades throughout. Enjoy peace of mind with newer shingles (just 4 years old), brand-new AC, and fresh interior paint. ...
- 118 days |
- 1,388 |
- 73 |
Source: Heartland MLS as distributed by MLS GRID,MLS#: 2565883
Travel times
Living Room
Kitchen
Primary Bedroom
Zillow last checked: 8 hours ago
Listing updated: October 25, 2025 at 02:40pm
Listing Provided by:
Chet Meierarend 816-365-3012,
RE/MAX Premier Properties
Source: Heartland MLS as distributed by MLS GRID,MLS#: 2565883
Facts & features
Interior
Bedrooms & bathrooms
- Bedrooms: 3
- Bathrooms: 3
- Full bathrooms: 3
Primary bedroom
- Level: First
- Area: 143 Square Feet
- Dimensions: 13 x 11
Bedroom 2
- Level: First
- Area: 132 Square Feet
- Dimensions: 12 x 11
Bedroom 3
- Level: First
- Area: 121 Square Feet
- Dimensions: 11 x 11
Bathroom 1
- Level: Basement
Bathroom 2
- Level: First
Bathroom 3
- Level: First
Dining room
- Level: First
- Area: 110 Square Feet
- Dimensions: 11 x 10
Family room
- Level: Basement
- Area: 216 Square Feet
- Dimensions: 18 x 12
Great room
- Level: First
Kitchen
- Area: 120 Square Feet
- Dimensions: 15 x 8
Laundry
- Level: Basement
- Area: 176 Square Feet
- Dimensions: 22 x 8
Living room
- Level: First
- Area: 210 Square Feet
- Dimensions: 15 x 14
Other
- Level: Basement
- Area: 200 Square Feet
- Dimensions: 25 x 8
Heating
- Forced Air
Cooling
- Electric
Features
- Flooring: Carpet
- Windows: Thermal Windows
- Basement: Full
- Number of fireplaces: 2
- Fireplace features: Basement, Great Room
Interior area
- Total structure area: 2,453
- Total interior livable area: 2,453 sqft
- Finished area above ground: 1,703
- Finished area below ground: 750
Video & virtual tour
Property
Parking
- Total spaces: 2
- Parking features: Garage Faces Front
- Garage spaces: 2
Features
- Patio & porch: Patio
Lot
- Size: 10,051 Square Feet
- Features: City Lot
Details
- Parcel number: 42110121900000000
Construction
Type & style
- Home type: SingleFamily
- Architectural style: Contemporary
- Property subtype: Single Family Residence
Materials
- Board & Batten Siding, Brick/Mortar
- Roof: Composition
Condition
- Year built: 1960
Utilities & green energy
- Sewer: Public Sewer
- Water: Public
Community & HOA
Community
- Subdivision: Plaza Estates
HOA
- Has HOA: No
Location
- Region: Blue Springs
Financial & listing details
- Price per square foot: $118/sqft
- Tax assessed value: $211,550
- Annual tax amount: $3,279
- Date on market: 8/1/2025
- Listing terms: Cash,Conventional,FHA,VA Loan
- Ownership: Private