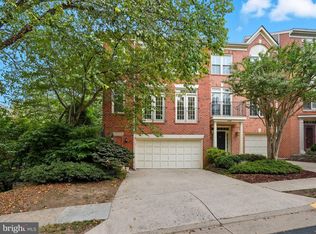Sold for $899,000
$899,000
1331 Sundial Dr, Reston, VA 20194
3beds
2,364sqft
Townhouse
Built in 1994
2,762 Square Feet Lot
$903,900 Zestimate®
$380/sqft
$3,513 Estimated rent
Home value
$903,900
$850,000 - $958,000
$3,513/mo
Zestimate® history
Loading...
Owner options
Explore your selling options
What's special
Welcome home to this luxuriously appointed end unit, two car garage townhome in the very desirable north Reston/20194 community. The foyer with an elegant chandelier welcomes you at the front door. Enter the spacious living and dining rooms (with matching chandelier) for entertaining. Transoms above all windows on the main level with 9 foot ceilings and refinished hardwood floors. Wait until you see the brand new white kitchen with large center island, quartz counters, GE café appliances in White with Gold hardware, white porcelain sink with touch faucet and all things that create a chef's dream! The family room with fireplace adjacent to the kitchen also opens to a deck amidst the trees! As you arrive on the upper level to an open foyer style hallway you will find two sizable bedrooms on the left with a shared bath in the hall as well as a double door entry to the primary suite with cathedral ceiling and double door entry to the elegant primary bath! Don't miss the walk out lower level with access to a back stone patio, laundry and a closet that is plumbed for a bathroom. The oversized Two car Garage is also on this level. New high-end plush carpeting and padding Fresh paint Brand new kitchen 2021 Roof 2018 HVAC 2018 Hot water heater 2018 ***$100,000 in UPGRADES!!!*** This stunner has everything you want and more!!
Zillow last checked: 8 hours ago
Listing updated: June 18, 2024 at 09:05am
Listed by:
Annie Cefaratti 202-841-7601,
Real Broker, LLC,
Listing Team: The Busy Blondes, Co-Listing Agent: Nikki M Ryan 703-615-2663,
Real Broker, LLC
Bought with:
Mindy Venuto, 0225207198
Compass
Source: Bright MLS,MLS#: VAFX2179950
Facts & features
Interior
Bedrooms & bathrooms
- Bedrooms: 3
- Bathrooms: 3
- Full bathrooms: 2
- 1/2 bathrooms: 1
- Main level bathrooms: 1
Basement
- Description: Percent Finished: 100.0
- Area: 456
Heating
- Forced Air, Natural Gas
Cooling
- Central Air, Electric
Appliances
- Included: Disposal, Washer, Dishwasher, Dryer, Refrigerator, Ice Maker, Cooktop, Gas Water Heater
- Laundry: Lower Level, Has Laundry, In Basement
Features
- Breakfast Area, Combination Kitchen/Living, Dining Area, Open Floorplan, Eat-in Kitchen, Kitchen - Table Space, Primary Bath(s), Walk-In Closet(s), Ceiling Fan(s)
- Flooring: Carpet, Wood
- Windows: Window Treatments
- Basement: Finished,Exterior Entry,Full,Walk-Out Access
- Number of fireplaces: 1
- Fireplace features: Gas/Propane
Interior area
- Total structure area: 2,364
- Total interior livable area: 2,364 sqft
- Finished area above ground: 1,908
- Finished area below ground: 456
Property
Parking
- Total spaces: 2
- Parking features: Garage Door Opener, Garage Faces Front, Concrete, Attached, Driveway, On Street
- Attached garage spaces: 2
- Has uncovered spaces: Yes
Accessibility
- Accessibility features: None
Features
- Levels: Three
- Stories: 3
- Pool features: Community
Lot
- Size: 2,762 sqft
- Features: Backs to Trees
Details
- Additional structures: Above Grade, Below Grade
- Parcel number: 0114 19030080
- Zoning: 372
- Special conditions: Standard
Construction
Type & style
- Home type: Townhouse
- Architectural style: Colonial
- Property subtype: Townhouse
Materials
- Brick, Wood Siding
- Foundation: Concrete Perimeter
Condition
- Excellent
- New construction: No
- Year built: 1994
Utilities & green energy
- Sewer: Public Sewer
- Water: Public
Community & neighborhood
Community
- Community features: Pool
Location
- Region: Reston
- Subdivision: Reston
HOA & financial
HOA
- Has HOA: Yes
- HOA fee: $817 annually
- Amenities included: Baseball Field, Basketball Court, Bike Trail, Boat Ramp, Common Grounds, Jogging Path, Lake, Pool, Tennis Court(s), Tot Lots/Playground
- Services included: Lawn Care Front, Trash, Snow Removal
- Association name: RESTON
Other
Other facts
- Listing agreement: Exclusive Right To Sell
- Ownership: Fee Simple
Price history
| Date | Event | Price |
|---|---|---|
| 6/18/2024 | Sold | $899,000$380/sqft |
Source: | ||
| 6/11/2024 | Pending sale | $899,000$380/sqft |
Source: | ||
| 5/21/2024 | Contingent | $899,000$380/sqft |
Source: | ||
| 5/18/2024 | Listed for sale | $899,000+49.8%$380/sqft |
Source: | ||
| 3/13/2019 | Listing removed | $2,795$1/sqft |
Source: Keller Williams Realty Reston #VAFX999446 Report a problem | ||
Public tax history
| Year | Property taxes | Tax assessment |
|---|---|---|
| 2025 | $9,558 +14.6% | $794,510 +14.9% |
| 2024 | $8,338 +4.3% | $691,700 +1.7% |
| 2023 | $7,995 +4.4% | $680,110 +5.8% |
Find assessor info on the county website
Neighborhood: Wiehle Ave - Reston Pky
Nearby schools
GreatSchools rating
- 6/10Aldrin Elementary SchoolGrades: PK-6Distance: 0.3 mi
- 5/10Herndon Middle SchoolGrades: 7-8Distance: 3.1 mi
- 3/10Herndon High SchoolGrades: 9-12Distance: 2 mi
Schools provided by the listing agent
- Elementary: Aldrin
- Middle: Herndon
- High: Herndon
- District: Fairfax County Public Schools
Source: Bright MLS. This data may not be complete. We recommend contacting the local school district to confirm school assignments for this home.
Get a cash offer in 3 minutes
Find out how much your home could sell for in as little as 3 minutes with a no-obligation cash offer.
Estimated market value
$903,900
