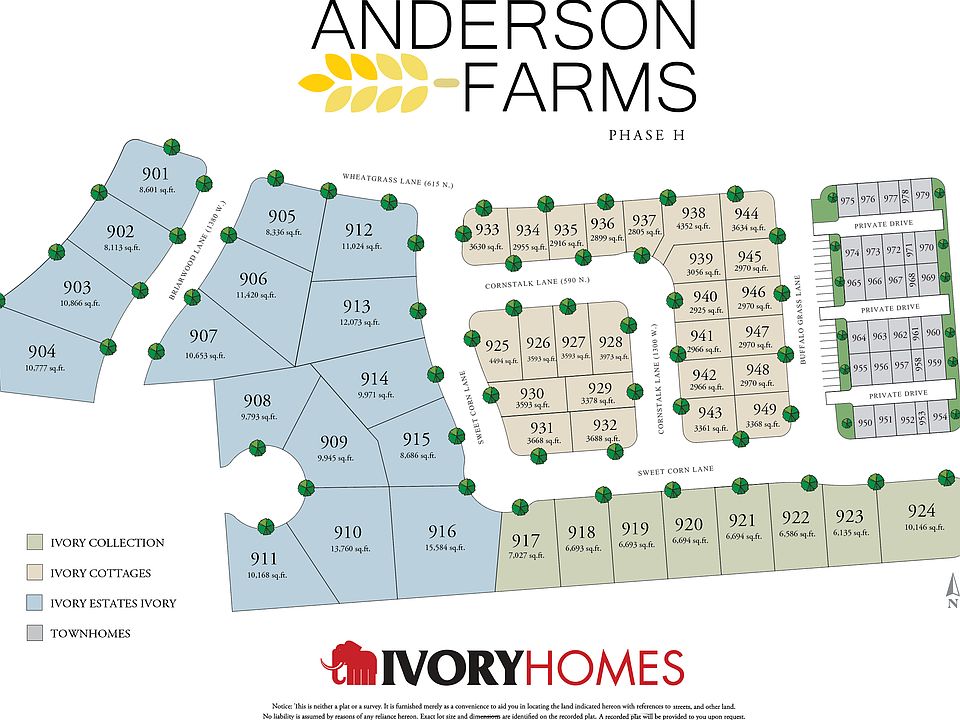Discover comfort and sophistication in this beautiful brand new Parksdale home! Enjoy added touches like can lighting, Christmas light outlets, and energy efficient options that make daily living easy and efficient. A tankless water heater ensures on-demand comfort, while metal railing at the stairway, 2 tone paint, and bold black matte hardware elevate the home's style. The kitchen features crisp white laminate cabinets, quartz countertops, and sleek stainless steel gas appliances, complemented by a blend of laminate hardwood, tile, and carpet flooring throughout. Finished with timeless Craftsman base & casing, this home is built for both beauty and performance. Come check it out today!
New construction
$629,800
1331 W Cornstalk Ln, Lindon, UT 84042
4beds
2,933sqft
Single Family Residence
Built in 2025
3,484.8 Square Feet Lot
$629,700 Zestimate®
$215/sqft
$28/mo HOA
What's special
Bold black matte hardwareEnergy efficient optionsTankless water heaterCrisp white laminate cabinetsQuartz countertopsChristmas light outlets
- 29 days
- on Zillow |
- 288 |
- 18 |
Zillow last checked: 7 hours ago
Listing updated: July 24, 2025 at 10:10am
Listed by:
C Terry Clark 801-550-0903,
Ivory Homes, LTD
Source: UtahRealEstate.com,MLS#: 2098678
Schedule tour
Facts & features
Interior
Bedrooms & bathrooms
- Bedrooms: 4
- Bathrooms: 3
- Full bathrooms: 2
- 1/2 bathrooms: 1
- Partial bathrooms: 1
Rooms
- Room types: Master Bathroom, Great Room
Primary bedroom
- Level: Second
Heating
- Forced Air, Central
Cooling
- Central Air
Appliances
- Included: Microwave, Disposal, Gas Oven, Gas Range
Features
- Separate Bath/Shower, Walk-In Closet(s)
- Flooring: Carpet, Laminate, Tile
- Windows: Double Pane Windows
- Basement: Full
- Has fireplace: No
Interior area
- Total structure area: 2,933
- Total interior livable area: 2,933 sqft
- Finished area above ground: 2,067
Property
Parking
- Total spaces: 2
- Parking features: Garage - Attached
- Attached garage spaces: 2
Features
- Levels: Two
- Stories: 3
- Patio & porch: Porch, Open Porch
Lot
- Size: 3,484.8 Square Feet
- Features: Curb & Gutter
- Residential vegetation: Landscaping: Full
Details
- Parcel number: 347640926
- Zoning description: Single-Family
Construction
Type & style
- Home type: SingleFamily
- Property subtype: Single Family Residence
Materials
- Stone, Stucco, Other
- Roof: Asphalt
Condition
- Blt./Standing
- New construction: Yes
- Year built: 2025
Details
- Builder name: Ivory Homes
- Warranty included: Yes
Utilities & green energy
- Sewer: Public Sewer, Sewer: Public
- Water: Culinary
- Utilities for property: Natural Gas Connected, Electricity Connected, Sewer Connected, Water Connected
Community & HOA
Community
- Features: Sidewalks
- Subdivision: Anderson Farms
HOA
- Has HOA: Yes
- HOA fee: $84 quarterly
- HOA name: CCMC
- HOA phone: 801-254-8062
Location
- Region: Lindon
Financial & listing details
- Price per square foot: $215/sqft
- Annual tax amount: $1
- Date on market: 7/15/2025
- Listing terms: Cash,Conventional,FHA,VA Loan
- Inclusions: Microwave
- Acres allowed for irrigation: 0
- Electric utility on property: Yes
- Road surface type: Paved
About the community
Looking for a new home in Lindon? Anderson Farms is the answer. From stylish townhomes to spacious custom homes, this charming community has something for every buyer. Enjoy a beautifully maintained park, pavilions, basketball and pickleball courts, a playground, and more—all conveniently located just off I-15 for easy commutes to Lehi or Provo. Stop by our model home today to learn more about the last few custom homes available in this community, and discover everything Anderson Farms has to offer! Conveniently located just off I-15, this welcoming community offers something for every stage of life.With nearby parks, schools, dining, and entertainment, its a comfortable and connected place to call home. ...
Source: Ivory Homes

