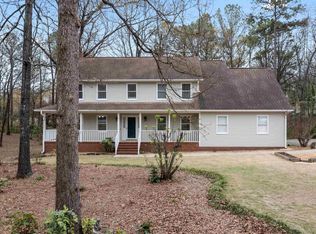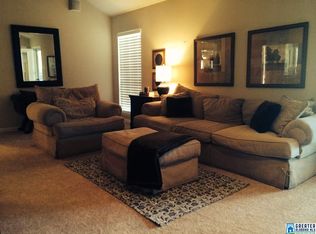Sold for $315,000 on 04/04/25
$315,000
1331 Waxwing Trl, Alabaster, AL 35007
3beds
2,322sqft
Single Family Residence
Built in 1981
0.49 Acres Lot
$297,900 Zestimate®
$136/sqft
$2,093 Estimated rent
Home value
$297,900
$271,000 - $322,000
$2,093/mo
Zestimate® history
Loading...
Owner options
Explore your selling options
What's special
Enjoy the ease of one-level living in this 3-bedroom, 2-bathroom home, zoned for the award-winning Alabaster School System. Situated on a 0.494-acre corner lot in a desirable neighborhood, this home combines comfort & practicality. The large Family Room, with its stunning stone woodburning fireplace, is perfect for gatherings or quiet evenings. The kitchen is thoughtfully designed with high-end Alderwood cabinets, Corian countertops, ample workspace, & a cozy breakfast area. A spacious dining room with high ceilings & an additional living room provide flexibility for entertaining or daily living. The 2-car main-level garage ensures easy access, while the pull-down attic offers extra storage. Step outside to a spacious private backyard featuring a large open deck, a screened gazebo for year-round enjoyment, & storage building for all your needs. With its well-planned layout, inviting outdoor spaces, & prime location, this home is truly a must-see. *** NEW ROOF TO BE INSTALLED!!
Zillow last checked: 8 hours ago
Listing updated: April 04, 2025 at 12:35pm
Listed by:
Scott Heath 205-532-3882,
ARC Realty Vestavia
Bought with:
Hollie Higgins
ARC Realty - Hoover
Source: GALMLS,MLS#: 21409664
Facts & features
Interior
Bedrooms & bathrooms
- Bedrooms: 3
- Bathrooms: 2
- Full bathrooms: 2
Primary bedroom
- Level: First
Bedroom 1
- Level: First
Bedroom 2
- Level: First
Primary bathroom
- Level: First
Bathroom 1
- Level: First
Dining room
- Level: First
Family room
- Level: First
Kitchen
- Features: Eat-in Kitchen
- Level: First
Living room
- Level: First
Basement
- Area: 0
Heating
- Central, Natural Gas
Cooling
- Central Air, Electric, Ceiling Fan(s)
Appliances
- Included: Convection Oven, Dishwasher, Microwave, Electric Oven, Refrigerator, Self Cleaning Oven, Stove-Electric, Warming Drawer, Gas Water Heater
- Laundry: Electric Dryer Hookup, Washer Hookup, Main Level, Laundry Closet, Yes
Features
- Recessed Lighting, Split Bedroom, High Ceilings, Linen Closet, Sitting Area in Master, Tub/Shower Combo, Walk-In Closet(s)
- Flooring: Carpet, Tile
- Windows: Window Treatments, Double Pane Windows
- Attic: Pull Down Stairs,Yes
- Number of fireplaces: 1
- Fireplace features: Stone, Family Room, Wood Burning
Interior area
- Total interior livable area: 2,322 sqft
- Finished area above ground: 2,322
- Finished area below ground: 0
Property
Parking
- Total spaces: 2
- Parking features: Attached, Driveway, Parking (MLVL), Garage Faces Side
- Attached garage spaces: 2
- Has uncovered spaces: Yes
Features
- Levels: One
- Stories: 1
- Patio & porch: Porch, Open (DECK), Screened (DECK), Deck
- Exterior features: Lighting
- Pool features: None
- Has view: Yes
- View description: None
- Waterfront features: No
Lot
- Size: 0.49 Acres
- Features: Few Trees, Subdivision
Details
- Additional structures: Gazebo, Storage
- Parcel number: 137263002015.024
- Special conditions: N/A
Construction
Type & style
- Home type: SingleFamily
- Property subtype: Single Family Residence
Materials
- Vinyl Siding
- Foundation: Slab
Condition
- Year built: 1981
Utilities & green energy
- Water: Public
- Utilities for property: Sewer Connected
Green energy
- Energy efficient items: Thermostat, Ridge Vent
Community & neighborhood
Community
- Community features: Street Lights, Curbs
Location
- Region: Alabaster
- Subdivision: Meadowlark
Other
Other facts
- Road surface type: Paved
Price history
| Date | Event | Price |
|---|---|---|
| 4/4/2025 | Sold | $315,000-1.5%$136/sqft |
Source: | ||
| 3/22/2025 | Contingent | $319,900$138/sqft |
Source: | ||
| 3/5/2025 | Listed for sale | $319,900$138/sqft |
Source: | ||
| 3/4/2025 | Contingent | $319,900$138/sqft |
Source: | ||
| 2/21/2025 | Listed for sale | $319,900+155.9%$138/sqft |
Source: | ||
Public tax history
| Year | Property taxes | Tax assessment |
|---|---|---|
| 2025 | $1,375 +1.9% | $26,220 +1.9% |
| 2024 | $1,349 +8% | $25,740 +7.7% |
| 2023 | $1,250 +4% | $23,900 +3.9% |
Find assessor info on the county website
Neighborhood: 35007
Nearby schools
GreatSchools rating
- 6/10Thompson Intermediate SchoolGrades: 4-5Distance: 3.2 mi
- 7/10Thompson Middle SchoolGrades: 6-8Distance: 2.8 mi
- 7/10Thompson High SchoolGrades: 9-12Distance: 2.8 mi
Schools provided by the listing agent
- Elementary: Creek View
- Middle: Thompson
- High: Thompson
Source: GALMLS. This data may not be complete. We recommend contacting the local school district to confirm school assignments for this home.
Get a cash offer in 3 minutes
Find out how much your home could sell for in as little as 3 minutes with a no-obligation cash offer.
Estimated market value
$297,900
Get a cash offer in 3 minutes
Find out how much your home could sell for in as little as 3 minutes with a no-obligation cash offer.
Estimated market value
$297,900

