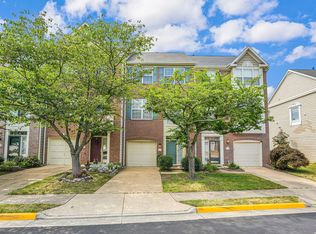Welcome Home! Views of the Occoquan in this large 3 level end unit townhouse w/ 2 car garage that shows like a model! Kitchen features SS appliances, 42in cabs, breakfast area leading outside to back deck. Family room features double sided gas FP to dining room, living room combo! Hardwood floors on main level! Master features double walk ins, luxury bath. Only .06 miles from VRE! Must See!
This property is off market, which means it's not currently listed for sale or rent on Zillow. This may be different from what's available on other websites or public sources.
