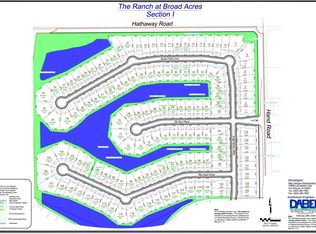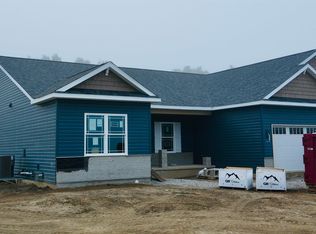Cape Cod country home with beautiful views in all directions. NW Allen Schools. 3,672 Above Grade Finished Sq-Ft on 2 partially wooded acres. 4 Bedrooms, 4.5 baths, 3 car garage (1 taller door), and finished basement (except flooring), WaterFurnace geothermal heat and cooling (utilities avg $300/mo), custom walnut kitchen, hardwood floors, 2 covered porches, security system, central vacuum, water softener, dishwasher, Jen-Air cook top, built-in oven. Main floor Master is 19 x 13 & has its own full bathroom. A 1995 addition added on the 3 car garage, the upstairs Rec-room (31 x 15), a full bath upstairs & an adjoining 15 x 13 bedroom upstairs, as well as the Master bedroom and master bath on main level. There are 3 other rooms upstairs, the two bedrooms are connected to a Jack and Jill style bathroom. Outdoor deck with side space that's wired for a hot tub. Spring Wildflowers. Comes with 1 year HMS Home Warranty. Always a nonsmoking home. Only .9 Mi from Carroll MS and 1.8 Mi from Carroll HS.
This property is off market, which means it's not currently listed for sale or rent on Zillow. This may be different from what's available on other websites or public sources.


