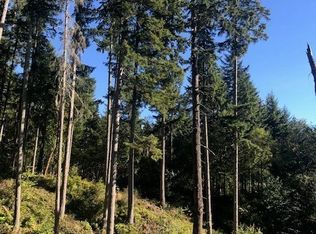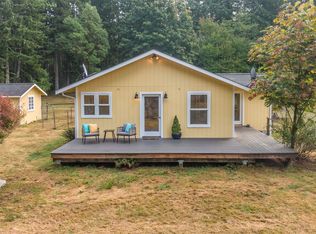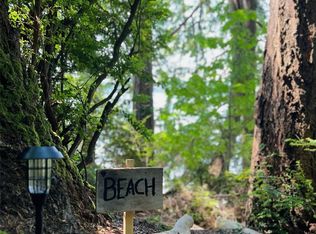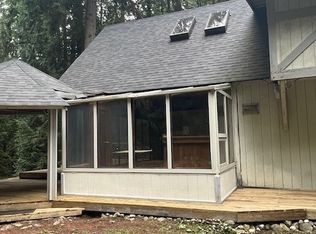Sold
Listed by:
Heidi Grimsley,
John L. Scott Vashon,
Gillian Doepke Simmons,
John L. Scott Vashon
Bought with: Windermere R.E. Northeast, Inc
$1,165,000
13310 SW Madrona Road, Vashon, WA 98070
3beds
3,097sqft
Single Family Residence
Built in 1999
5 Acres Lot
$1,166,000 Zestimate®
$376/sqft
$4,437 Estimated rent
Home value
$1,166,000
$1.07M - $1.26M
$4,437/mo
Zestimate® history
Loading...
Owner options
Explore your selling options
What's special
Tucked away on 5 serene acres along Vashon’s west side, this retreat-like home blends elegance w/ privacy. Enjoy the sun-filled LR where madrone floors, a cozy fireplace,& soaring vaulted ceilings create a warm, welcoming ambiance. A hidden door reveals the primary suite w/ dual walk-ins, tiled bathroom & FR doors to the deck. A kitchen designed for both beauty & function, showcasing quartz counters, custom cabinetry, & premium appliances including a Liebherr fridge & Bertazzoni range. Upstairs boasts spacious bedrooms, a bonus room & full bath. Radiant floor heating runs throughout for comfort in every season. A 2-car garage & EV charging completes this peaceful island sanctuary—an inspiring place to live, entertain & recharge.
Zillow last checked: 8 hours ago
Listing updated: December 15, 2025 at 04:04am
Listed by:
Heidi Grimsley,
John L. Scott Vashon,
Gillian Doepke Simmons,
John L. Scott Vashon
Bought with:
Brian Harwood, 104017
Windermere R.E. Northeast, Inc
Source: NWMLS,MLS#: 2415582
Facts & features
Interior
Bedrooms & bathrooms
- Bedrooms: 3
- Bathrooms: 3
- Full bathrooms: 1
- 3/4 bathrooms: 1
- 1/2 bathrooms: 1
- Main level bathrooms: 2
- Main level bedrooms: 1
Primary bedroom
- Level: Main
Bathroom three quarter
- Level: Main
Other
- Level: Main
Bonus room
- Level: Garage
Den office
- Level: Main
Dining room
- Level: Main
Entry hall
- Level: Main
Great room
- Level: Main
Kitchen with eating space
- Level: Main
Utility room
- Level: Main
Heating
- Fireplace, Radiant, Electric, Oil, Wood
Cooling
- None
Appliances
- Included: Dishwasher(s), Dryer(s), Microwave(s), Refrigerator(s), Stove(s)/Range(s), Washer(s), Water Heater: Electric, Water Heater Location: Closet in kitchen pantry
Features
- Bath Off Primary, Dining Room, Loft, Walk-In Pantry
- Flooring: Ceramic Tile, Hardwood
- Doors: French Doors
- Windows: Double Pane/Storm Window
- Basement: None
- Number of fireplaces: 1
- Fireplace features: Wood Burning, Main Level: 1, Fireplace
Interior area
- Total structure area: 3,097
- Total interior livable area: 3,097 sqft
Property
Parking
- Total spaces: 2
- Parking features: Driveway, Detached Garage, Off Street, RV Parking
- Garage spaces: 2
Features
- Levels: Two
- Stories: 2
- Entry location: Main
- Patio & porch: Bath Off Primary, Double Pane/Storm Window, Dining Room, Fireplace, French Doors, Loft, Vaulted Ceiling(s), Walk-In Closet(s), Walk-In Pantry, Water Heater, Wired for Generator
- Has view: Yes
- View description: Territorial
Lot
- Size: 5 Acres
- Features: Dead End Street, Open Lot, Secluded, Value In Land, Deck, Electric Car Charging, High Speed Internet, RV Parking
- Topography: Level,Partial Slope,Sloped
- Residential vegetation: Brush, Wooded
Details
- Parcel number: 1122029100
- Zoning: RA5SO
- Zoning description: Jurisdiction: County
- Special conditions: Standard
- Other equipment: Wired for Generator
Construction
Type & style
- Home type: SingleFamily
- Architectural style: Northwest Contemporary
- Property subtype: Single Family Residence
Materials
- Cement Planked, Wood Siding, Wood Products, Cement Plank
- Foundation: Poured Concrete
- Roof: Composition
Condition
- Very Good
- Year built: 1999
Utilities & green energy
- Electric: Company: PSE
- Sewer: Septic Tank, Company: Private Septic
- Water: Individual Well, Company: Private Well
- Utilities for property: Starlink, Starlink
Community & neighborhood
Location
- Region: Vashon
- Subdivision: Westside
Other
Other facts
- Listing terms: Cash Out,Conventional
- Road surface type: Dirt
- Cumulative days on market: 74 days
Price history
| Date | Event | Price |
|---|---|---|
| 11/14/2025 | Sold | $1,165,000+1.4%$376/sqft |
Source: | ||
| 10/17/2025 | Pending sale | $1,149,000$371/sqft |
Source: | ||
| 8/31/2025 | Price change | $1,149,000-6.2%$371/sqft |
Source: | ||
| 8/4/2025 | Listed for sale | $1,225,000+41.6%$396/sqft |
Source: | ||
| 7/31/2018 | Sold | $865,000+5%$279/sqft |
Source: | ||
Public tax history
| Year | Property taxes | Tax assessment |
|---|---|---|
| 2024 | $11,311 -1.5% | $1,051,776 +0.6% |
| 2023 | $11,487 +1.5% | $1,045,730 -12.5% |
| 2022 | $11,314 +10.9% | $1,195,492 +36.3% |
Find assessor info on the county website
Neighborhood: 98070
Nearby schools
GreatSchools rating
- 7/10Chautauqua Elementary SchoolGrades: PK-5Distance: 2.6 mi
- 8/10Mcmurray Middle SchoolGrades: 6-8Distance: 2.5 mi
- 9/10Vashon Island High SchoolGrades: 9-12Distance: 2.3 mi
Schools provided by the listing agent
- Elementary: Chautauqua Elem
- Middle: Mcmurray Mid
- High: Vashon Isl High
Source: NWMLS. This data may not be complete. We recommend contacting the local school district to confirm school assignments for this home.
Get a cash offer in 3 minutes
Find out how much your home could sell for in as little as 3 minutes with a no-obligation cash offer.
Estimated market value$1,166,000
Get a cash offer in 3 minutes
Find out how much your home could sell for in as little as 3 minutes with a no-obligation cash offer.
Estimated market value
$1,166,000



