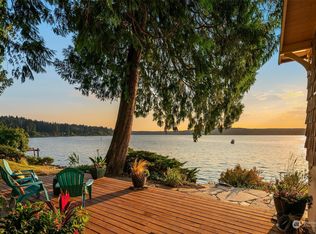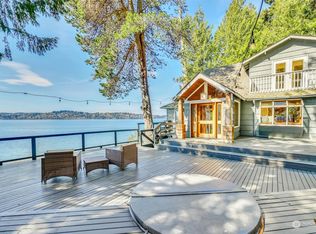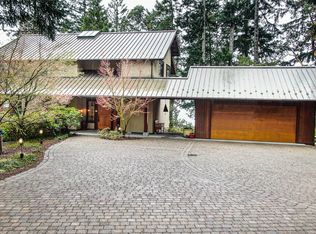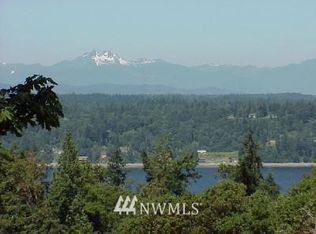Sold
Listed by:
Jasmine Danielle Teagarden,
John L. Scott Vashon
Bought with: ZNonMember-Office-MLS
$966,500
13311 SW Burma Rd. Road, Vashon, WA 98070
2beds
2,020sqft
Single Family Residence
Built in 1935
0.29 Acres Lot
$975,800 Zestimate®
$478/sqft
$3,139 Estimated rent
Home value
$975,800
$898,000 - $1.05M
$3,139/mo
Zestimate® history
Loading...
Owner options
Explore your selling options
What's special
Tucked away on nearly 0.3 acres, this 1935 home captures the essence of classic Northwest charm w thoughtful updates. Inside, an open-concept living space invites gatherings and quiet moments alike, seamlessly extending to a generous deck that frames sweeping sunset views. The upper-level primary suite offers a serene retreat with an en suite bath, while the lower-level bedroom provides ideal separation for guests or work from home flexibility. Rare waterfront amenities include a bulkhead, private dock, tram, and stairs leading directly to the beach. With gentle yard access to coveted low-bank frontage, this is an unmatched setting for morning paddles, fireside evenings, & everyday life inspired by the rhythm of the tide.
Zillow last checked: 8 hours ago
Listing updated: November 02, 2025 at 04:03am
Listed by:
Jasmine Danielle Teagarden,
John L. Scott Vashon
Bought with:
Non Member ZDefault
ZNonMember-Office-MLS
Source: NWMLS,MLS#: 2415841
Facts & features
Interior
Bedrooms & bathrooms
- Bedrooms: 2
- Bathrooms: 2
- Full bathrooms: 1
- 3/4 bathrooms: 1
Bedroom
- Level: Lower
Bathroom three quarter
- Level: Lower
Bonus room
- Level: Lower
Den office
- Level: Lower
Dining room
- Level: Main
Family room
- Level: Main
Kitchen without eating space
- Level: Main
Living room
- Level: Main
Utility room
- Level: Lower
Heating
- Fireplace, Wall Unit(s), Electric, Wood
Cooling
- None
Appliances
- Included: Dishwasher(s), Dryer(s), Refrigerator(s), Stove(s)/Range(s), Washer(s), Water Heater Location: Water Room
Features
- Bath Off Primary
- Flooring: Laminate, Carpet
- Windows: Double Pane/Storm Window
- Basement: Daylight,Finished,Partially Finished
- Number of fireplaces: 2
- Fireplace features: Wood Burning, Lower Level: 1, Main Level: 1, Fireplace
Interior area
- Total structure area: 2,020
- Total interior livable area: 2,020 sqft
Property
Parking
- Total spaces: 1
- Parking features: Detached Garage
- Garage spaces: 1
Features
- Levels: One and One Half
- Stories: 1
- Entry location: Main
- Patio & porch: Bath Off Primary, Double Pane/Storm Window, Fireplace, Walk-In Closet(s)
- Has view: Yes
- View description: Sound
- Has water view: Yes
- Water view: Sound
- Waterfront features: Low Bank, Bulkhead, Saltwater, Sound
- Frontage length: Waterfront Ft: 60
Lot
- Size: 0.29 Acres
- Features: Paved, Cable TV, Deck, Dock, High Speed Internet, Patio
- Topography: Partial Slope,Sloped,Terraces
- Residential vegetation: Wooded
Details
- Parcel number: 1823039073
- Zoning: RA2.5
- Zoning description: Jurisdiction: County
- Special conditions: Standard
Construction
Type & style
- Home type: SingleFamily
- Architectural style: Northwest Contemporary
- Property subtype: Single Family Residence
Materials
- Wood Products
- Foundation: Poured Concrete, Slab
- Roof: Composition
Condition
- Good
- Year built: 1935
- Major remodel year: 1989
Utilities & green energy
- Electric: Company: P.S.E.
- Sewer: Septic Tank
- Water: Shared Well, Company: N. Cedarhurst Mutual Water System
- Utilities for property: Xfinity/Comcast, Xfinity/Comcast
Community & neighborhood
Location
- Region: Vashon
- Subdivision: Cedarhurst
Other
Other facts
- Listing terms: Cash Out,Conventional,FHA,VA Loan
- Cumulative days on market: 30 days
Price history
| Date | Event | Price |
|---|---|---|
| 10/2/2025 | Sold | $966,500-3.2%$478/sqft |
Source: | ||
| 9/2/2025 | Pending sale | $998,000$494/sqft |
Source: | ||
| 8/26/2025 | Price change | $998,000-8.4%$494/sqft |
Source: | ||
| 8/3/2025 | Listed for sale | $1,089,000+60.1%$539/sqft |
Source: | ||
| 6/26/2023 | Listing removed | -- |
Source: Zillow Rentals Report a problem | ||
Public tax history
| Year | Property taxes | Tax assessment |
|---|---|---|
| 2024 | $10,553 +5.5% | $979,000 +7.9% |
| 2023 | $10,006 +1.9% | $907,000 -12.2% |
| 2022 | $9,821 +5.3% | $1,033,000 +29.1% |
Find assessor info on the county website
Neighborhood: 98070
Nearby schools
GreatSchools rating
- 7/10Chautauqua Elementary SchoolGrades: PK-5Distance: 4.2 mi
- 8/10Mcmurray Middle SchoolGrades: 6-8Distance: 4.2 mi
- 9/10Vashon Island High SchoolGrades: 9-12Distance: 4.4 mi
Schools provided by the listing agent
- Elementary: Chautauqua Elem
- Middle: Mcmurray Mid
- High: Vashon Isl High
Source: NWMLS. This data may not be complete. We recommend contacting the local school district to confirm school assignments for this home.
Get a cash offer in 3 minutes
Find out how much your home could sell for in as little as 3 minutes with a no-obligation cash offer.
Estimated market value
$975,800



