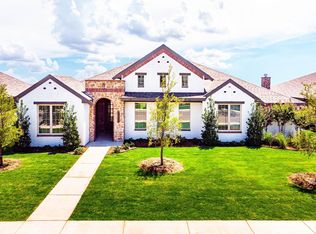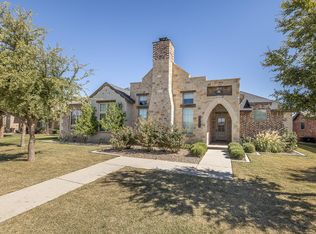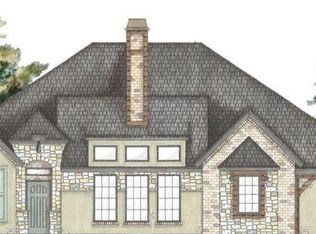You'll want to see this Stylish Ventura 4 Bedroom, 3 Bath Home on an OVER-SIZED LOT in Cotswold at Kelsey Park w/ a bonus Room & 2 car Garage! The Family Room w/ Vaulted Ceilings~ Vinyl Wood Plank Flooring~ Grand Fireplace w/ built ins Opens up to the Spacious Dining Room & Jaw Dropping Kitchen! This Well Designed Kitchen leaves nothing to be Desired from the Stone Counter tops~ Stone Back splash w/ Designer Signature Tile over the Gas Cook top w/ Decorative Vent Hood~ Stainless Steel Appliances including Double Ranges & Commercial Refrigerator Column & Freezer Column! Bonus Room great for Man Cave or Game Room! Extended Patio w/ Fire place! The Isolated Master Suite sits at the Rear of the Home~ The Master Bath Boasts of Double Vanities~ Tiled Shower~ Separate Tub~ Ample Closet Space~ Additional Features included in this home are Jack-n-Jill Bath~ 2 inch Faux Wood Blinds~ Back Patio w/ outdoor Fireplace~ Mud Bench~ Designer Hardware~ Spacious Walk-in Closets~ Built-in linen storage
This property is off market, which means it's not currently listed for sale or rent on Zillow. This may be different from what's available on other websites or public sources.



