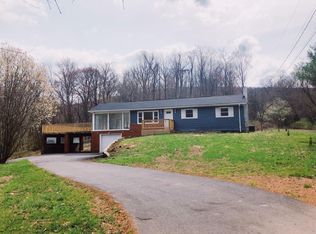Sold for $430,312 on 06/14/24
$430,312
13314 Draper Rd, Clear Spring, MD 21722
3beds
1,982sqft
Single Family Residence
Built in 1974
3.43 Acres Lot
$446,500 Zestimate®
$217/sqft
$2,061 Estimated rent
Home value
$446,500
$388,000 - $513,000
$2,061/mo
Zestimate® history
Loading...
Owner options
Explore your selling options
What's special
Welcome to your dream retreat nestled on 3.43 acres of picturesque land offering breathtaking views of the surrounding mountains. This delightful 3-bedroom, 2-bathroom ranch-style home boasts comfort, convenience, and captivating features and is just waiting for your personal touch. Three spacious bedrooms provide ample accommodation and closet space, including a master bedroom with an ensuite bath for added privacy and relaxation. Enjoy the added warmth of a woodstove insert for cozy evenings in the family room, touches of custom built bookshelves and gun case as well as Hess kitchen and bathroom cabinets, adding both functionality and charm to the home. A 2-car garage, unfinished basement, and a spacious workshop equipped with electricity, provide ample space for hobbies, projects, or storage. Situated in a tranquil setting, this property offers a serene escape from the hustle and bustle of city life while still being conveniently located to nearby amenities. Enjoy easy access to White Tail Ski and Golf Resort for year-round outdoor recreation, Indian Springs Wildlife Management Area/Blairs Valley Lake for nature enthusiasts, and the South Mountain Rod and Gun Club and Hagerstown Speedway for outdoor sports. This charming mountain retreat is ready to welcome its new owners. Don't miss this rare opportunity to own a piece of paradise! Schedule your showing today and envision the endless possibilities that await. ***Highest and best offers are due by Wednesday, May 22nd, at 12pm.***
Zillow last checked: 8 hours ago
Listing updated: June 16, 2024 at 06:23am
Listed by:
Susan Butts 240-347-3221,
The KW Collective
Bought with:
Sandy Snyder
eXp Realty LLC
Source: Bright MLS,MLS#: MDWA2021778
Facts & features
Interior
Bedrooms & bathrooms
- Bedrooms: 3
- Bathrooms: 2
- Full bathrooms: 2
- Main level bathrooms: 2
- Main level bedrooms: 3
Basement
- Area: 1982
Heating
- Forced Air, Oil
Cooling
- Central Air, Electric
Appliances
- Included: Cooktop, Dishwasher, Oven, Refrigerator, Washer, Dryer, Water Heater, Electric Water Heater
- Laundry: Main Level
Features
- Combination Kitchen/Dining, Family Room Off Kitchen, Wainscotting, Built-in Features, Attic, Chair Railings, Floor Plan - Traditional, Formal/Separate Dining Room, Pantry
- Flooring: Carpet, Vinyl
- Basement: Unfinished
- Number of fireplaces: 1
- Fireplace features: Wood Burning, Insert, Wood Burning Stove
Interior area
- Total structure area: 3,964
- Total interior livable area: 1,982 sqft
- Finished area above ground: 1,982
- Finished area below ground: 0
Property
Parking
- Total spaces: 6
- Parking features: Storage, Garage Faces Side, Inside Entrance, Garage Door Opener, Asphalt, Attached, Driveway
- Attached garage spaces: 2
- Uncovered spaces: 4
Accessibility
- Accessibility features: None
Features
- Levels: One
- Stories: 1
- Patio & porch: Porch, Deck
- Pool features: None
- Has view: Yes
- View description: Mountain(s)
Lot
- Size: 3.43 Acres
- Features: Backs to Trees, Rural, Sloped
Details
- Additional structures: Above Grade, Below Grade, Outbuilding
- Parcel number: 2204005732
- Zoning: EC
- Special conditions: Standard
Construction
Type & style
- Home type: SingleFamily
- Architectural style: Ranch/Rambler
- Property subtype: Single Family Residence
Materials
- Brick
- Foundation: Block
- Roof: Architectural Shingle
Condition
- New construction: No
- Year built: 1974
Utilities & green energy
- Electric: 200+ Amp Service
- Sewer: Septic = # of BR
- Water: Well
Community & neighborhood
Security
- Security features: Security System
Location
- Region: Clear Spring
- Subdivision: None Available
Other
Other facts
- Listing agreement: Exclusive Right To Sell
- Ownership: Fee Simple
Price history
| Date | Event | Price |
|---|---|---|
| 6/14/2024 | Sold | $430,312$217/sqft |
Source: | ||
| 5/23/2024 | Pending sale | $430,312+7.6%$217/sqft |
Source: | ||
| 5/9/2024 | Listed for sale | $399,900$202/sqft |
Source: | ||
Public tax history
| Year | Property taxes | Tax assessment |
|---|---|---|
| 2025 | $3,713 +7.3% | $368,700 +10.8% |
| 2024 | $3,461 +12.1% | $332,800 +12.1% |
| 2023 | $3,088 +6.4% | $296,900 |
Find assessor info on the county website
Neighborhood: 21722
Nearby schools
GreatSchools rating
- 7/10Clear Spring Elementary SchoolGrades: PK-5Distance: 1.6 mi
- 8/10Clear Spring Middle SchoolGrades: 6-8Distance: 1.5 mi
- 7/10Clear Spring High SchoolGrades: 9-12Distance: 1.5 mi
Schools provided by the listing agent
- Elementary: Clear Spring
- Middle: Clear Spring
- High: Clear Spring
- District: Washington County Public Schools
Source: Bright MLS. This data may not be complete. We recommend contacting the local school district to confirm school assignments for this home.

Get pre-qualified for a loan
At Zillow Home Loans, we can pre-qualify you in as little as 5 minutes with no impact to your credit score.An equal housing lender. NMLS #10287.
