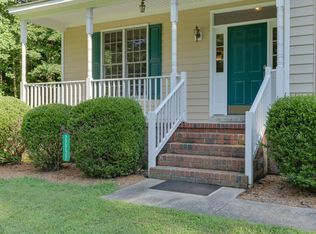NEWLY PAINTED AND CARPETED! Elegance & comfort comes to life with this beautiful stately brick ranch home (Springhaven Floorplan). Situated on a wooded lot, offering privacy & relaxation to the sought after resort lifestyle in Graystone of Eagle Harbor. Home was built by the original owners. 10' ceilings throughout most of the 1st floor w/ strategically placed windows, allowing for light to dance across this immaculate home. A gourmet kitchen with upgraded granite counters flowing to the morning & family rooms. The dining room can fit the heirloom over-sized table, while making it a focal point in your home. 1st floor master w/private sitting room or office (or nursery), also has a beautiful en-suite & dual closets. The beauty doesn't stop inside, step into the outdoor living space created by an upgraded screened in porch, patio & lush landscape. Even the side loading 2 car garage w/long driveway, allows guests to comfortably visit you from the moment they arrive.
Property is literally a minute's drive from intimate and attractive local restaurants, grocery stores, gasoline, thrift, and convenience outlets. Another 10 to 15 minutes gets residents to major shopping districts and outlets with theatres, additional dining venues, and other entertainment centers. Finally, major military bases (Portsmouth, Norfolk, Langley, and Suffolk) and downtown centers (Norfolk, Portsmouth, Suffolk, Newport News) are all within a half hour's striking distance, or just a bit more with traffic. The shipyard at Newport News is a 10 minute ride at most.
In addition to a completely fresh coat of paint, the carpeted rooms (family room, master bedroom and ensuite office, and two bedrooms) have been re-done, and the master bathroom and hall bathroom floors have been re-done in luxury vinyl plank, making them as waterproof as they are stylish and inviting.
Landlord does not live on site.
Tenant responsible for utilities and semi-annual irrigation system maintenance (nominal fee). Owner pays HOA and taxes. Pest control and other discretionary services and fees are optional, to be negotiated.
House for rent
Accepts Zillow applications
$2,650/mo
13318 Beacon Hill Way, Carrollton, VA 23314
3beds
2,264sqft
Price may not include required fees and charges.
Single family residence
Available Sun Aug 31 2025
Cats, dogs OK
Central air
In unit laundry
Attached garage parking
-- Heating
What's special
Private sitting roomMorning and family roomsLong drivewayUpgraded granite countersFresh coat of paintWooded lotPrivacy and relaxation
- 18 days
- on Zillow |
- -- |
- -- |
Travel times
Facts & features
Interior
Bedrooms & bathrooms
- Bedrooms: 3
- Bathrooms: 2
- Full bathrooms: 2
Cooling
- Central Air
Appliances
- Included: Dishwasher, Dryer, Washer
- Laundry: In Unit
Features
- Flooring: Hardwood
Interior area
- Total interior livable area: 2,264 sqft
Property
Parking
- Parking features: Attached, Off Street
- Has attached garage: Yes
- Details: Contact manager
Features
- Patio & porch: Porch
- Exterior features: First-floor en suite MBR, HOA fees covered by landlord, Lot backs to undeveloped woods for privacy, Tankless/instant hot water
- Has private pool: Yes
Details
- Parcel number: 34M03088
Construction
Type & style
- Home type: SingleFamily
- Property subtype: Single Family Residence
Community & HOA
HOA
- Amenities included: Pool
Location
- Region: Carrollton
Financial & listing details
- Lease term: 1 Year
Price history
| Date | Event | Price |
|---|---|---|
| 7/22/2025 | Listed for rent | $2,650+7.1%$1/sqft |
Source: Zillow Rentals | ||
| 10/22/2022 | Listing removed | -- |
Source: Zillow Rental Manager | ||
| 9/14/2022 | Listed for rent | $2,475+5.3%$1/sqft |
Source: Zillow Rental Manager | ||
| 2/28/2021 | Listing removed | -- |
Source: Owner | ||
| 11/4/2020 | Listing removed | $2,350$1/sqft |
Source: Owner | ||
![[object Object]](https://photos.zillowstatic.com/fp/23673b78f4fe221690d627b703cd0582-p_i.jpg)
