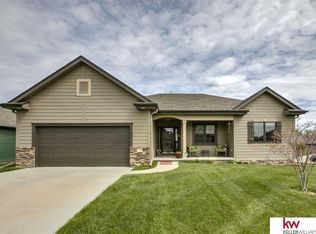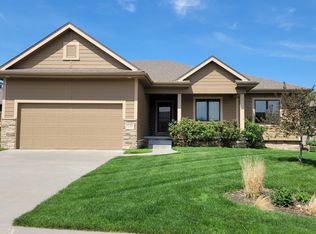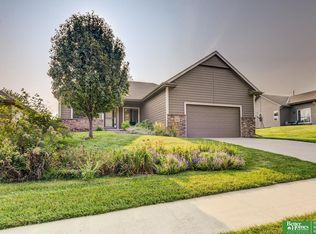Sold for $373,000 on 08/20/25
$373,000
13318 Spring St, Omaha, NE 68144
3beds
2,649sqft
Villa/Patio Home
Built in 2015
7,840.8 Square Feet Lot
$374,700 Zestimate®
$141/sqft
$2,808 Estimated rent
Maximize your home sale
Get more eyes on your listing so you can sell faster and for more.
Home value
$374,700
$348,000 - $405,000
$2,808/mo
Zestimate® history
Loading...
Owner options
Explore your selling options
What's special
Zero entry, wide doorways, and a south-facing driveway—this custom ranch villa checks all the boxes! The open-concept layout with 9 ft ceilings fills the main floor with natural light. Kitchen features a large center island and oversized walk-in pantry. Updated interior paint and brand NEW exterior paint (July 2025). Spacious primary suite with raised-height double vanity and generous walk-in closet. Recently finished lower level includes LVP flooring in the family room, conforming bedroom and a brand NEW ¾ bath. You’ll love the gigantic unfinished storage room and separate workshop space with drywall. Built with 2x6 construction and complete with a sprinkler system, mature landscaping, and covered patio. Just a short walk to Millard Library, Aldi, Cather Elementary, Millard North Middle School, and the YMCA. $125/month HOA covers lawn care and snow removal.
Zillow last checked: 8 hours ago
Listing updated: August 20, 2025 at 01:57pm
Listed by:
Ben Smail 402-660-1174,
Better Homes and Gardens R.E.
Bought with:
Karen Jennings, 20020023
BHHS Ambassador Real Estate
Source: GPRMLS,MLS#: 22521215
Facts & features
Interior
Bedrooms & bathrooms
- Bedrooms: 3
- Bathrooms: 3
- Full bathrooms: 1
- 3/4 bathrooms: 2
- Main level bathrooms: 2
Primary bedroom
- Features: Wall/Wall Carpeting, Window Covering, 9'+ Ceiling, Ceiling Fan(s)
- Level: Main
- Area: 179.98
- Dimensions: 13.25 x 13.58
Bedroom 2
- Features: Wall/Wall Carpeting, 9'+ Ceiling, Ceiling Fan(s)
- Level: Main
- Area: 139.03
- Dimensions: 10.83 x 12.83
Bedroom 3
- Features: Ceiling Fan(s), Egress Window, Luxury Vinyl Plank
- Level: Basement
- Area: 154.67
- Dimensions: 16 x 9.67
Primary bathroom
- Features: 3/4, Shower, Double Sinks
Dining room
- Features: 9'+ Ceiling, Laminate Flooring, Exterior Door
- Level: Main
- Area: 143
- Dimensions: 12 x 11.92
Family room
- Features: Luxury Vinyl Plank
- Level: Basement
- Area: 413.33
- Dimensions: 25.83 x 16
Kitchen
- Features: 9'+ Ceiling, Pantry, Laminate Flooring
- Level: Main
- Area: 186.08
- Dimensions: 14.5 x 12.83
Living room
- Features: Wall/Wall Carpeting, Window Covering, Fireplace, 9'+ Ceiling, Ceiling Fan(s)
- Level: Main
- Area: 253
- Dimensions: 17.25 x 14.67
Basement
- Area: 1575
Heating
- Electric, Forced Air
Cooling
- Central Air
Appliances
- Included: Range, Refrigerator, Dishwasher, Disposal, Microwave
- Laundry: 9'+ Ceiling, Laminate Flooring
Features
- Ceiling Fan(s), Pantry, Zero Step Entry
- Windows: Window Coverings
- Basement: Egress,Partially Finished
- Number of fireplaces: 1
- Fireplace features: Living Room, Direct-Vent Gas Fire
Interior area
- Total structure area: 2,649
- Total interior livable area: 2,649 sqft
- Finished area above ground: 1,575
- Finished area below ground: 1,074
Property
Parking
- Total spaces: 2
- Parking features: Attached, Garage Door Opener
- Attached garage spaces: 2
Features
- Patio & porch: Porch, Patio
- Exterior features: Sprinkler System, Zero Step Entry
- Fencing: None
Lot
- Size: 7,840 sqft
- Dimensions: 70 x 118
- Features: Up to 1/4 Acre., Subdivided, Public Sidewalk
Details
- Parcel number: 1511941822
- Other equipment: Sump Pump
Construction
Type & style
- Home type: SingleFamily
- Architectural style: Ranch
- Property subtype: Villa/Patio Home
Materials
- Wood Siding
- Foundation: Concrete Perimeter
- Roof: Composition
Condition
- Not New and NOT a Model
- New construction: No
- Year built: 2015
Utilities & green energy
- Sewer: Public Sewer
- Water: Public
Community & neighborhood
Location
- Region: Omaha
- Subdivision: Kingswood Heights
HOA & financial
HOA
- Has HOA: Yes
- HOA fee: $125 monthly
- Services included: Maintenance Grounds, Snow Removal
- Association name: Kingswood Heights
Other
Other facts
- Listing terms: VA Loan,FHA,Conventional,Cash
- Ownership: Fee Simple
Price history
| Date | Event | Price |
|---|---|---|
| 8/20/2025 | Sold | $373,000-3.1%$141/sqft |
Source: | ||
| 8/12/2025 | Pending sale | $385,000$145/sqft |
Source: | ||
| 8/5/2025 | Price change | $385,000-6.1%$145/sqft |
Source: | ||
| 7/29/2025 | Listed for sale | $410,000+70.8%$155/sqft |
Source: | ||
| 2/7/2020 | Sold | $240,000-2%$91/sqft |
Source: | ||
Public tax history
| Year | Property taxes | Tax assessment |
|---|---|---|
| 2024 | $5,468 -17.3% | $332,000 |
| 2023 | $6,610 -3.2% | $332,000 +2.7% |
| 2022 | $6,831 +40% | $323,200 +39.3% |
Find assessor info on the county website
Neighborhood: Montclair West & Kingswood
Nearby schools
GreatSchools rating
- 6/10Willa Cather Elementary SchoolGrades: PK-5Distance: 0.5 mi
- 7/10Millard North Middle SchoolGrades: 6-8Distance: 0.5 mi
- 7/10Millard North High SchoolGrades: 9-12Distance: 1.8 mi
Schools provided by the listing agent
- Elementary: Willa Cather
- Middle: Millard North
- High: Millard North
- District: Millard
Source: GPRMLS. This data may not be complete. We recommend contacting the local school district to confirm school assignments for this home.

Get pre-qualified for a loan
At Zillow Home Loans, we can pre-qualify you in as little as 5 minutes with no impact to your credit score.An equal housing lender. NMLS #10287.
Sell for more on Zillow
Get a free Zillow Showcase℠ listing and you could sell for .
$374,700
2% more+ $7,494
With Zillow Showcase(estimated)
$382,194

