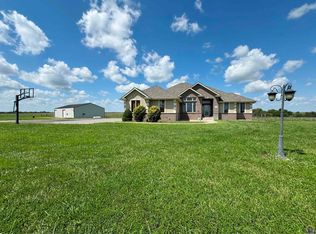Sold on 06/23/25
Price Unknown
13319 SW 29th St, Topeka, KS 66614
4beds
1,760sqft
Single Family Residence, Residential
Built in 2009
9.27 Acres Lot
$411,000 Zestimate®
$--/sqft
$2,356 Estimated rent
Home value
$411,000
$349,000 - $485,000
$2,356/mo
Zestimate® history
Loading...
Owner options
Explore your selling options
What's special
This 1.5 story house sits on 9 +/- acres just outside of Topeka, Kansas. The house was built in 2009 and has 3 bedrooms, 2.5 bathrooms, and 1 office/bonus room totaling 1,760 square feet. It has an open-concept main floor, high vaulted ceilings, and a large covered front porch overlooking the Kansas prairie and picturesque sunset views. The house has impact-resistant shingles, Pella vinyl windows, 9’ ceilings throughout, custom cabinets, updated appliances, and hardwood floors. The property has an exceptional yard and landscaping including many planted ornamental trees and conifer trees for windbreaks. There are multiple storage sheds along with an above ground pool with custom swim-up bar. Utilities include electric, rural water, propane, septic, and high-speed internet. The property also has a 6 +/- acre pasture with perimeter fencing in place for livestock. Don't miss out on this opportunity for a beautiful custom house and acreage!
Zillow last checked: 8 hours ago
Listing updated: June 23, 2025 at 11:49pm
Listed by:
Trent Siegle 620-767-2926,
Midwest Land Group
Bought with:
Christine Gallegos, 00240133
TopCity Realty, LLC
Source: Sunflower AOR,MLS#: 239296
Facts & features
Interior
Bedrooms & bathrooms
- Bedrooms: 4
- Bathrooms: 3
- Full bathrooms: 2
- 1/2 bathrooms: 1
Primary bedroom
- Level: Upper
- Area: 182
- Dimensions: 13x14
Bedroom 2
- Level: Main
- Area: 143
- Dimensions: 11x13
Bedroom 3
- Level: Main
- Area: 80
- Dimensions: 8x10
Bedroom 4
- Level: Upper
- Area: 104
- Dimensions: 8x13
Dining room
- Level: Main
- Area: 168
- Dimensions: 12x14
Kitchen
- Level: Main
- Area: 195
- Dimensions: 13x15
Laundry
- Level: Main
- Area: 72
- Dimensions: 8x9
Living room
- Level: Main
- Area: 225
- Dimensions: 15x15
Heating
- Natural Gas, Propane Rented
Cooling
- Central Air
Appliances
- Included: Electric Range, Microwave, Dishwasher, Refrigerator, Disposal, Bar Fridge
- Laundry: Main Level
Features
- Sheetrock, High Ceilings, Vaulted Ceiling(s)
- Flooring: Hardwood, Laminate, Carpet
- Doors: Storm Door(s)
- Windows: Storm Window(s)
- Basement: Concrete,Slab,Other,Walk-Out Access,9'+ Walls,Daylight
- Number of fireplaces: 1
- Fireplace features: One, Wood Burning, Living Room
Interior area
- Total structure area: 1,760
- Total interior livable area: 1,760 sqft
- Finished area above ground: 1,760
- Finished area below ground: 0
Property
Parking
- Parking features: Extra Parking
Features
- Entry location: Zero Step Entry
- Patio & porch: Patio, Covered
- Exterior features: Zero Step Entry
- Has private pool: Yes
- Pool features: Above Ground
- Fencing: Fenced
Lot
- Size: 9.27 Acres
- Features: Corner Lot
Details
- Additional structures: Shed(s), Outbuilding
- Parcel number: R69089
- Special conditions: Standard,Arm's Length
Construction
Type & style
- Home type: SingleFamily
- Property subtype: Single Family Residence, Residential
Materials
- Roof: Composition,Architectural Style
Condition
- Year built: 2009
Utilities & green energy
- Water: Rural Water
Community & neighborhood
Security
- Security features: Fire Alarm
Location
- Region: Topeka
- Subdivision: Other
Price history
| Date | Event | Price |
|---|---|---|
| 6/23/2025 | Sold | -- |
Source: | ||
| 5/13/2025 | Pending sale | $399,520$227/sqft |
Source: | ||
| 5/8/2025 | Listed for sale | $399,520$227/sqft |
Source: | ||
Public tax history
| Year | Property taxes | Tax assessment |
|---|---|---|
| 2025 | -- | $27,743 +4.9% |
| 2024 | $3,687 +3.1% | $26,445 +4% |
| 2023 | $3,575 +10.7% | $25,429 +12% |
Find assessor info on the county website
Neighborhood: 66614
Nearby schools
GreatSchools rating
- 4/10Mission Valley Elementary And Junior High SchoolGrades: PK-6Distance: 9.7 mi
- 6/10Mission Valley High SchoolGrades: 7-12Distance: 9.7 mi
Schools provided by the listing agent
- Elementary: Mission Valley Elementary School/USD 330
- Middle: Mission Valley Middle School/USD 330
- High: Mission Valley High School/USD 330
Source: Sunflower AOR. This data may not be complete. We recommend contacting the local school district to confirm school assignments for this home.
