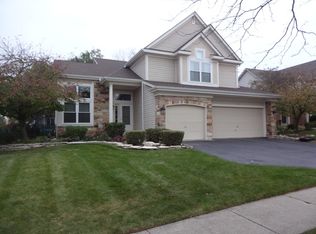Closed
$560,000
1332 Beacon Ln, Bartlett, IL 60103
3beds
3,580sqft
Single Family Residence
Built in 1994
10,018.8 Square Feet Lot
$566,300 Zestimate®
$156/sqft
$3,564 Estimated rent
Home value
$566,300
$521,000 - $617,000
$3,564/mo
Zestimate® history
Loading...
Owner options
Explore your selling options
What's special
HONEY STOP THE CAR! THIS IS THE ONE! Stunning Home in Bartlett with a Pool, Updates & Location! Welcome to this beautifully maintained 3-bedroom, 3.5-bathroom gem located in the heart of Bartlett - right across the street from a park in a sought-after neighborhood. This spacious home features an open-concept layout with cathedral ceilings, a main-level den, and neutral tones throughout. The kitchen is a chef's dream with granite countertops, stainless steel appliances, and elegant birch cabinetry. Step outside to your private oasis: a heated pool, custom Trex deck, and built-in gas grill - perfect for entertaining! The fully finished basement offers a second full kitchen, ideal for guests, multi-generational living, or hosting events. Major updates include: New furnace & A/C (1 year old) Roof, siding, and windows (only 5 years old) Concrete driveway & 3-car garage This HOME checks every box - space, updates, style, and location! Close to schools, shopping, parks, library and everything Bartlett has to offer. Don't miss this opportunity! Schedule your private tour today and fall in love with your next home! Lovely Curb Appeal, Only 3 Models like this one in the Neighborhood! Well Loved and Maintained Property but Sellers are asking to Sell ~ AS-IS~ ~CALLING FOR HIGHEST AND BEST DUE BY JUNE 8TH AT 7PM~
Zillow last checked: 8 hours ago
Listing updated: July 02, 2025 at 01:02am
Listing courtesy of:
Claudia Spinnato, ABR,SFR 630-669-1452,
WE Realty
Bought with:
Tamara O'Connor, CRS,GRI
Premier Living Properties
Amanda Laughlin
Premier Living Properties
Source: MRED as distributed by MLS GRID,MLS#: 12368098
Facts & features
Interior
Bedrooms & bathrooms
- Bedrooms: 3
- Bathrooms: 4
- Full bathrooms: 3
- 1/2 bathrooms: 1
Primary bedroom
- Features: Flooring (Carpet), Bathroom (Full)
- Level: Second
- Area: 180 Square Feet
- Dimensions: 12X15
Bedroom 2
- Features: Flooring (Carpet)
- Level: Second
- Area: 100 Square Feet
- Dimensions: 10X10
Bedroom 3
- Features: Flooring (Carpet)
- Level: Second
- Area: 121 Square Feet
- Dimensions: 11X11
Bar entertainment
- Features: Flooring (Ceramic Tile)
- Level: Basement
- Area: 80 Square Feet
- Dimensions: 8X10
Den
- Features: Flooring (Ceramic Tile)
- Level: Main
- Area: 100 Square Feet
- Dimensions: 10X10
Dining room
- Features: Flooring (Ceramic Tile)
- Level: Main
- Area: 120 Square Feet
- Dimensions: 10X12
Family room
- Features: Flooring (Ceramic Tile)
- Level: Main
- Area: 380 Square Feet
- Dimensions: 19X20
Other
- Features: Flooring (Ceramic Tile)
- Level: Basement
- Area: 324 Square Feet
- Dimensions: 18X18
Kitchen
- Features: Kitchen (Eating Area-Table Space, Island, Pantry-Walk-in, Granite Counters, Updated Kitchen), Flooring (Ceramic Tile)
- Level: Main
- Area: 143 Square Feet
- Dimensions: 11X13
Kitchen 2nd
- Features: Flooring (Ceramic Tile)
- Level: Basement
- Area: 140 Square Feet
- Dimensions: 14X10
Laundry
- Features: Flooring (Ceramic Tile)
- Level: Main
- Area: 63 Square Feet
- Dimensions: 9X7
Living room
- Features: Flooring (Ceramic Tile)
- Level: Main
- Area: 400 Square Feet
- Dimensions: 20X20
Heating
- Natural Gas
Cooling
- Central Air
Appliances
- Included: Microwave, Dishwasher, Refrigerator, Washer, Dryer, Stainless Steel Appliance(s), Gas Cooktop, Humidifier
- Laundry: Main Level, Gas Dryer Hookup
Features
- Cathedral Ceiling(s), Dry Bar, Built-in Features, Walk-In Closet(s), Open Floorplan, Granite Counters, Separate Dining Room, Pantry
- Windows: Window Treatments
- Basement: Finished,Rec/Family Area,Full
Interior area
- Total structure area: 3,580
- Total interior livable area: 3,580 sqft
Property
Parking
- Total spaces: 3
- Parking features: Concrete, On Site, Garage Owned, Attached, Garage
- Attached garage spaces: 3
Accessibility
- Accessibility features: No Disability Access
Features
- Stories: 2
Lot
- Size: 10,018 sqft
- Features: Landscaped, Garden
Details
- Parcel number: 0114227026
- Special conditions: List Broker Must Accompany
- Other equipment: Ceiling Fan(s), Sump Pump
Construction
Type & style
- Home type: SingleFamily
- Property subtype: Single Family Residence
Materials
- Vinyl Siding, Stucco
- Roof: Asphalt
Condition
- New construction: No
- Year built: 1994
Utilities & green energy
- Sewer: Public Sewer
- Water: Lake Michigan
Community & neighborhood
Security
- Security features: Carbon Monoxide Detector(s)
Community
- Community features: Park, Lake, Curbs, Sidewalks, Street Lights, Street Paved
Location
- Region: Bartlett
- Subdivision: Fairfax Silvercrest
HOA & financial
HOA
- Services included: None
Other
Other facts
- Listing terms: Cash
- Ownership: Fee Simple
Price history
| Date | Event | Price |
|---|---|---|
| 6/30/2025 | Sold | $560,000+1.8%$156/sqft |
Source: | ||
| 6/6/2025 | Contingent | $549,900$154/sqft |
Source: | ||
| 5/19/2025 | Listed for sale | $549,900+171.6%$154/sqft |
Source: | ||
| 10/14/1994 | Sold | $202,500$57/sqft |
Source: Public Record | ||
Public tax history
| Year | Property taxes | Tax assessment |
|---|---|---|
| 2023 | $9,874 +0.2% | $127,810 +7.6% |
| 2022 | $9,855 +2.9% | $118,780 +5.3% |
| 2021 | $9,576 -2.4% | $112,760 -1.5% |
Find assessor info on the county website
Neighborhood: Silvercrest
Nearby schools
GreatSchools rating
- 9/10Prairieview Elementary SchoolGrades: K-6Distance: 0.3 mi
- 7/10Eastview Middle SchoolGrades: 7-8Distance: 3.1 mi
- 7/10Bartlett High SchoolGrades: 9-12Distance: 1.4 mi
Schools provided by the listing agent
- Elementary: Prairie Elementary School
- Middle: East View Middle School
- High: Bartlett High School
- District: 203
Source: MRED as distributed by MLS GRID. This data may not be complete. We recommend contacting the local school district to confirm school assignments for this home.

Get pre-qualified for a loan
At Zillow Home Loans, we can pre-qualify you in as little as 5 minutes with no impact to your credit score.An equal housing lender. NMLS #10287.
Sell for more on Zillow
Get a free Zillow Showcase℠ listing and you could sell for .
$566,300
2% more+ $11,326
With Zillow Showcase(estimated)
$577,626