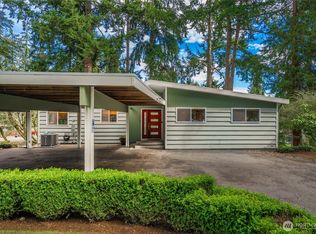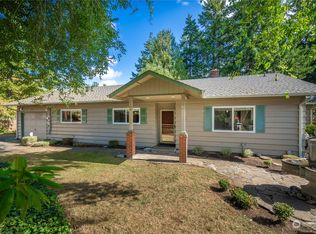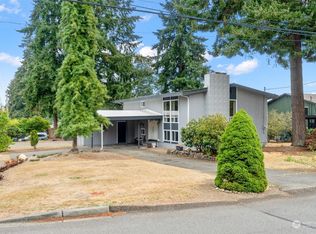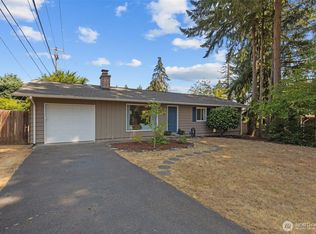Sold
Listed by:
Robert Niehl,
Better Properties Real Estate
Bought with: Redfin
$640,000
1332 Berkeley Avenue, Fircrest, WA 98466
3beds
1,780sqft
Single Family Residence
Built in 1962
9,600.62 Square Feet Lot
$633,900 Zestimate®
$360/sqft
$2,971 Estimated rent
Home value
$633,900
$590,000 - $685,000
$2,971/mo
Zestimate® history
Loading...
Owner options
Explore your selling options
What's special
This is a beautifully remodeled 3 bedroom, 2.25 bath, classic Fircrest home (with a separate office room). Fircrest offers residents a great lifestyle, with a variety of parks, a golf course, a new community center, good access to the freeways, and a small-town feel. The home has been recently remodeled, turning the kitchen, eating area, and living room into a great room. The floor plan has the open concept that today's buyers are looking for. The remodel also added new LVP flooring, a large walk-in closet in the primary bedroom, light fixtures, interior paint, some plumbing fixtures, and a new patio. This is one of very few Fircrest homes that is in the highly sought-after University Place School District.
Zillow last checked: 8 hours ago
Listing updated: December 16, 2024 at 04:04am
Listed by:
Robert Niehl,
Better Properties Real Estate
Bought with:
Moises E. Juarez, 118532
Redfin
Source: NWMLS,MLS#: 2299460
Facts & features
Interior
Bedrooms & bathrooms
- Bedrooms: 3
- Bathrooms: 3
- Full bathrooms: 1
- 3/4 bathrooms: 1
- 1/2 bathrooms: 1
- Main level bathrooms: 3
- Main level bedrooms: 3
Primary bedroom
- Level: Main
Bedroom
- Level: Main
Bedroom
- Level: Main
Bathroom full
- Level: Main
Bathroom three quarter
- Level: Main
Other
- Level: Main
Den office
- Level: Main
Entry hall
- Level: Main
Great room
- Level: Main
Kitchen without eating space
- Level: Main
Utility room
- Level: Main
Heating
- Fireplace(s), Forced Air
Cooling
- None
Appliances
- Included: Dishwasher(s), Microwave(s), Refrigerator(s), Water Heater: Gas, Water Heater Location: Garage
Features
- Bath Off Primary, Ceiling Fan(s)
- Flooring: Ceramic Tile, Vinyl Plank
- Windows: Double Pane/Storm Window, Skylight(s)
- Basement: None
- Number of fireplaces: 2
- Fireplace features: Wood Burning, Main Level: 2, Fireplace
Interior area
- Total structure area: 1,780
- Total interior livable area: 1,780 sqft
Property
Parking
- Total spaces: 1
- Parking features: Attached Garage
- Attached garage spaces: 1
Features
- Levels: One
- Stories: 1
- Entry location: Main
- Patio & porch: Bath Off Primary, Ceiling Fan(s), Ceramic Tile, Double Pane/Storm Window, Fireplace, Skylight(s), Walk-In Closet(s), Water Heater
- Has view: Yes
- View description: Territorial
Lot
- Size: 9,600 sqft
- Features: Paved, Fenced-Partially, Gas Available, Outbuildings, Patio
- Topography: Level
Details
- Parcel number: 9430000410
- Zoning description: Jurisdiction: City
- Special conditions: Standard
Construction
Type & style
- Home type: SingleFamily
- Property subtype: Single Family Residence
Materials
- Brick, Wood Products
- Foundation: Poured Concrete
- Roof: Composition
Condition
- Year built: 1962
- Major remodel year: 2024
Utilities & green energy
- Electric: Company: Tacoma
- Sewer: Septic Tank
- Water: Public, Company: Tacoma
Community & neighborhood
Location
- Region: Fircrest
- Subdivision: Fircrest
Other
Other facts
- Listing terms: Cash Out,Conventional,FHA,VA Loan
- Cumulative days on market: 171 days
Price history
| Date | Event | Price |
|---|---|---|
| 11/15/2024 | Sold | $640,000-1.5%$360/sqft |
Source: | ||
| 10/23/2024 | Pending sale | $649,900$365/sqft |
Source: | ||
| 10/11/2024 | Listed for sale | $649,900+63.3%$365/sqft |
Source: | ||
| 7/30/2019 | Sold | $398,000$224/sqft |
Source: | ||
| 6/29/2019 | Pending sale | $398,000$224/sqft |
Source: Redfin Corp. #1477561 | ||
Public tax history
| Year | Property taxes | Tax assessment |
|---|---|---|
| 2024 | $4,562 -2.3% | $499,500 -0.4% |
| 2023 | $4,669 -1.2% | $501,600 -0.8% |
| 2022 | $4,726 +5.4% | $505,800 +17.6% |
Find assessor info on the county website
Neighborhood: 98466
Nearby schools
GreatSchools rating
- 5/10Evergreen Primary SchoolGrades: PK-4Distance: 0.9 mi
- 9/10Narrows View Intermediate SchoolGrades: 5-7Distance: 1.3 mi
- 9/10Curtis Senior High SchoolGrades: 10-12Distance: 1.8 mi
Schools provided by the listing agent
- Middle: Curtis Jnr High
- High: Curtis Snr High
Source: NWMLS. This data may not be complete. We recommend contacting the local school district to confirm school assignments for this home.

Get pre-qualified for a loan
At Zillow Home Loans, we can pre-qualify you in as little as 5 minutes with no impact to your credit score.An equal housing lender. NMLS #10287.
Sell for more on Zillow
Get a free Zillow Showcase℠ listing and you could sell for .
$633,900
2% more+ $12,678
With Zillow Showcase(estimated)
$646,578


