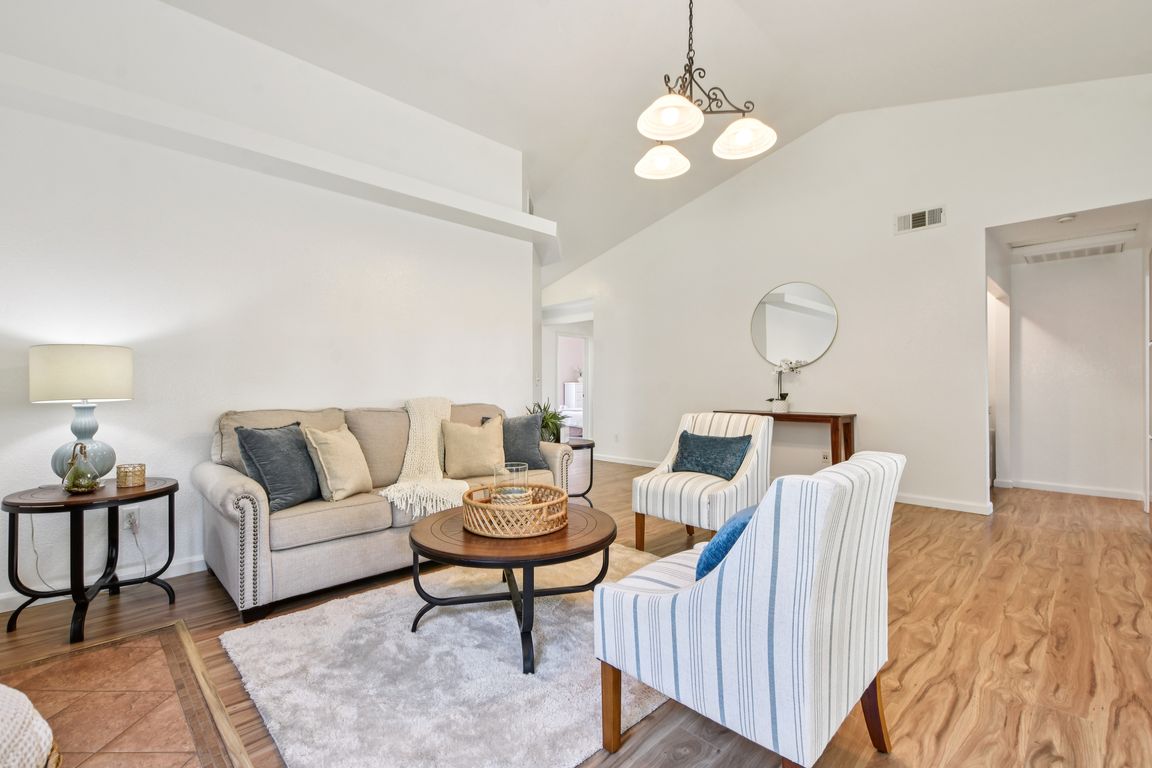
For sale
$474,950
4beds
1,385sqft
1332 Corodon St, Walnut Grove, CA 95690
4beds
1,385sqft
Residential, single family residence
Built in 1991
10,018 sqft
2 Garage spaces
$343 price/sqft
$36 monthly HOA fee
What's special
Willow treesLarge walk-in closetTile flooringBuilt in cabinetryStainless steel appliancesGranite counter topAmple storage space
Fantastic opportunity! Cute 3 bedroom, 2 bath, (Possible fourth bedroom/office) single story home, approximately, 1,326 Sqft on an approximate 10,053 sqft lot! Eat-in in kitchen with stainless steel appliances, tile flooring and built in cabinetry with ample storage space, spacious living room with fireplace and vaulted ceilings, primary bedroom with vaulted ...
- 90 days |
- 717 |
- 25 |
Source: Bay East AOR,MLS#: 41109211
Travel times
Living Room
Kitchen
Dining Room
Zillow last checked: 8 hours ago
Listing updated: September 16, 2025 at 06:27pm
Listed by:
Steven Lloyd DRE #00977979 510-913-4861,
Intero Real Estate Services
Source: Bay East AOR,MLS#: 41109211
Facts & features
Interior
Bedrooms & bathrooms
- Bedrooms: 4
- Bathrooms: 2
- Full bathrooms: 2
Rooms
- Room types: 3 Bedrooms, 2 Baths, Primary Bedrm Suite - 1, Dining Room, Family Room, Dining Area, Eat-In Kitchen, Converted Garage, Kitchen, Laundry, Primary Bathroom, Primary Bedroom
Bathroom
- Features: Shower Over Tub, Tile, Stall Shower, Granite
Kitchen
- Features: Dishwasher, Eat-in Kitchen, Disposal, Range/Oven Free Standing, Refrigerator
Heating
- Forced Air
Cooling
- Ceiling Fan(s), Central Air
Appliances
- Included: Dishwasher, Free-Standing Range, Refrigerator, Gas Water Heater
- Laundry: Laundry Closet
Features
- Flooring: Linoleum, Tile, Carpet
- Number of fireplaces: 1
- Fireplace features: Family Room
Interior area
- Total structure area: 1,385
- Total interior livable area: 1,385 sqft
Video & virtual tour
Property
Parking
- Total spaces: 2
- Parking features: Attached, Garage Faces Front, Garage Door Opener
- Garage spaces: 2
Accessibility
- Accessibility features: None
Features
- Levels: One
- Stories: 1
- Exterior features: Garden/Play
- Pool features: None
- Fencing: Fenced
- Has view: Yes
- View description: Partial
Lot
- Size: 10,018.8 Square Feet
- Features: Level, Back Yard, Front Yard, Landscaped, Pool Site, Side Yard
Details
- Additional structures: Shed(s)
- Parcel number: 1460350008000
- Special conditions: Standard
Construction
Type & style
- Home type: SingleFamily
- Architectural style: Contemporary
- Property subtype: Residential, Single Family Residence
Materials
- Wood Siding
- Foundation: Slab
- Roof: Composition
Condition
- Existing
- New construction: No
- Year built: 1991
Utilities & green energy
- Electric: No Solar, 220 Volts in Laundry
- Sewer: Public Sewer
- Water: Public
Green energy
- Energy efficient items: None
Community & HOA
Community
- Security: Double Strapped Water Heater, Smoke Detector(s)
- Subdivision: Other
HOA
- Has HOA: Yes
- Amenities included: Other, See Remarks
- Services included: Other
- HOA fee: $36 monthly
- HOA name: NOT LISTED
- HOA phone: 916-555-1212
Location
- Region: Walnut Grove
Financial & listing details
- Price per square foot: $343/sqft
- Tax assessed value: $432,370
- Price range: $475K - $475K
- Date on market: 8/23/2025
- Listing agreement: Excl Right
- Listing terms: Cash,Conventional
- Electric utility on property: Yes