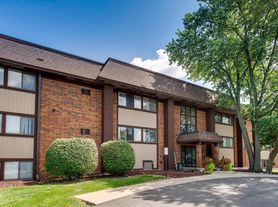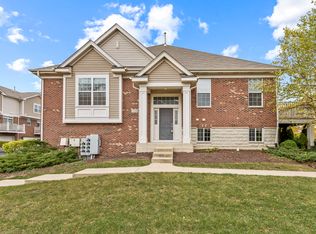Spacious 4-Bedroom Home in Naperville's Coveted District 203
Situated in the highly sought-after Naperville Community Unit School District 203, this well-maintained 4-bedroom, 2.1-bathroom home offers 2,256 sq ft of above-grade living space. Additional areas, including a partially finished basement and a sunroom, provide extra usable space, enhancing the home's functionality.
Interior Features:
All four bedrooms are located on the second level, featuring a spacious primary suite measuring 14x16.
The main level includes hardwood floors, vaulted ceilings, and skylights, creating an open and airy atmosphere.
The kitchen is equipped with stainless steel appliances, a breakfast bar, and a pantry closet.
Additional spaces comprise a 16x18 family room with a wood-burning fireplace, a separate dining room, and a finished basement offering an office and sunroom.
Exterior and Community Amenities:
The property sits on a 0.23-acre lot with a 2-car attached garage and a backyard deck.
Community amenities include a clubhouse, pool, tennis courts, parks, sidewalks, and street lighting.
Educational Excellence:
Served by Highlands Elementary School, Kennedy Junior High School, and Naperville North High School, all part of District 203, renowned for its academic excellence.
Convenient Location:
Proximity to downtown Naperville, Metra stations, and major highways.
Nearby amenities encompass shopping centers, dining options, and recreational facilities.
Rental Details:
Included appliances: Oven/range, dishwasher, refrigerator, washer, dryer, and range hood.
This home seamlessly combines space, functionality, and a prime location, making it ideal for families seeking quality education and community amenities.
Lease Duration: Min 6 months.
Utilities: Tenants are responsible for all utilities, including electricity, gas, water, sewer, and trash collection.
Pets: No pets are allowed. Exceptions are made for service animals and emotional support animals.
Smoking: Smoking is strictly prohibited inside the property and within 15 feet of any entrance, in compliance with the Smoke-Free Illinois Act.
Notice to Terminate Lease: Either party must provide a minimum of 30 days' written notice prior to the lease's expiration to terminate the agreement.
Security Deposit: A security deposit equivalent to two months' rent is required. It will be returned within 45 days after lease termination, less any deductions for damages beyond normal wear and tear.
Early Termination: If the tenant wishes to terminate the lease early, they remain responsible for rent payments until the unit is re-rented or the lease term ends. The landlord is obligated to make reasonable efforts to re-rent the unit to mitigate damages.
Tenant is required to obtain and maintain renters insurance with a minimum of $100,000 in personal liability coverage for the duration of the lease. Proof of insurance must be provided to the landlord prior to move-in and upon renewal. Failure to maintain active renters insurance constitutes a breach of this lease agreement..
House for rent
Accepts Zillow applications
$3,600/mo
1332 Culpepper Dr, Naperville, IL 60540
4beds
2,256sqft
Price may not include required fees and charges.
Single family residence
Available now
No pets
Central air
In unit laundry
Attached garage parking
Forced air
What's special
Wood-burning fireplaceFinished basementVaulted ceilingsBreakfast barBackyard deckHardwood floorsStainless steel appliances
- 16 hours |
- -- |
- -- |
Travel times
Facts & features
Interior
Bedrooms & bathrooms
- Bedrooms: 4
- Bathrooms: 3
- Full bathrooms: 2
- 1/2 bathrooms: 1
Heating
- Forced Air
Cooling
- Central Air
Appliances
- Included: Dishwasher, Dryer, Microwave, Oven, Refrigerator, Washer
- Laundry: In Unit
Features
- Flooring: Carpet, Hardwood
Interior area
- Total interior livable area: 2,256 sqft
Property
Parking
- Parking features: Attached
- Has attached garage: Yes
- Details: Contact manager
Features
- Exterior features: Electricity not included in rent, Garbage not included in rent, Gas not included in rent, Heating system: Forced Air, No Utilities included in rent, Sewage not included in rent, Water not included in rent
Details
- Parcel number: 0820402035
Construction
Type & style
- Home type: SingleFamily
- Property subtype: Single Family Residence
Community & HOA
Location
- Region: Naperville
Financial & listing details
- Lease term: 6 Month
Price history
| Date | Event | Price |
|---|---|---|
| 10/25/2025 | Listed for rent | $3,600$2/sqft |
Source: Zillow Rentals | ||
| 6/8/2025 | Listing removed | $3,600$2/sqft |
Source: MRED as distributed by MLS GRID #12371463 | ||
| 5/28/2025 | Price change | $3,600-4%$2/sqft |
Source: MRED as distributed by MLS GRID #12371463 | ||
| 5/24/2025 | Price change | $3,750-2.6%$2/sqft |
Source: MRED as distributed by MLS GRID #12371463 | ||
| 5/21/2025 | Listed for rent | $3,850-2.5%$2/sqft |
Source: MRED as distributed by MLS GRID #12371463 | ||

