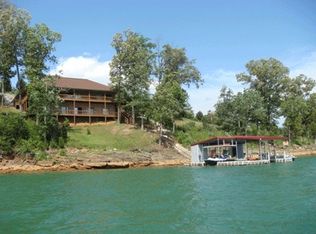Amazing views from this lakefront home with 2 large decks overlooking beautiful Norris Lake This home features soaring ceilings with an open floor plan, large 2 story great room with tons of windows to maximize the views. 2 Br/2.5 Ba on the main and large office which could be converted to an additional bedroom. 1 Brs/1bath and large rec room downstairs with wet bar, and lots of storage. Additional space to add another bedroom if desire. This lakefront lot has level usable yard space in the front and easy access to the lake by either ATV path or steps. 3 car garage to store all your toys and a double slip dock with boat and jet ski lift to park your boat and jet ski. You must see this property.
This property is off market, which means it's not currently listed for sale or rent on Zillow. This may be different from what's available on other websites or public sources.

