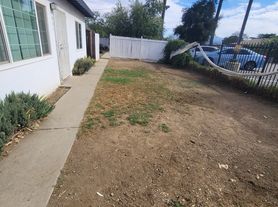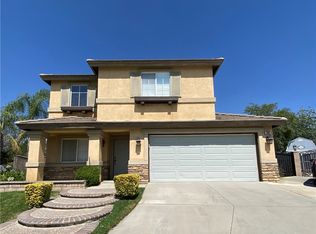Exceptional two story turnkey residence situated in the highly sought-after neighborhood of Beaumont, offering an open floorpan design, four bedrooms, two and a half bathrooms, and 1,808 sq ft living space, built in 2007. This home features a welcoming living room with a fireplace, a formal dinning room, and a spacious family room. The beautiful kitchen boasts a nook and is open to the family room. All bedrooms are conveniently situated upstairs, along with the laundry room equipped with a washing machine and dryer. Additional features include mirrored wardrobes, ceiling fans and must see scenic mountain views from the Master bedroom. The backyard has been professionally upgraded with newly installed landscaping, including a Pavers Tiled Patio and Turf Grass, perfect for outdoor enjoyment. Furthermore the home features a new Eco heating and cooling system, enhancing comfort and efficiency. The Estrella gated community is located in Sundance, residents can enjoy fantastic amenities, including a swimming pool, spa, playgrounds, and Bbq areas. Ideally located near schools, parks, shopping and the freeway.
House for rent
$3,650/mo
1332 E Rover Ln #E, Beaumont, CA 92223
4beds
1,808sqft
Price may not include required fees and charges.
Singlefamily
Available Mon Dec 15 2025
Central air, ceiling fan
In unit laundry
2 Attached garage spaces parking
Central, fireplace
What's special
Bbq areasTurf grassSpacious family roomFour bedroomsPavers tiled patioMirrored wardrobesCeiling fans
- 14 days |
- -- |
- -- |
Travel times
Looking to buy when your lease ends?
Consider a first-time homebuyer savings account designed to grow your down payment with up to a 6% match & a competitive APY.
Facts & features
Interior
Bedrooms & bathrooms
- Bedrooms: 4
- Bathrooms: 3
- Full bathrooms: 2
- 1/2 bathrooms: 1
Rooms
- Room types: Dining Room, Family Room
Heating
- Central, Fireplace
Cooling
- Central Air, Ceiling Fan
Appliances
- Included: Dishwasher, Disposal, Dryer, Refrigerator, Washer
- Laundry: In Unit, Laundry Room, Upper Level
Features
- All Bedrooms Up, Breakfast Bar, Ceiling Fan(s), Eat-in Kitchen, Open Floorplan, Pantry, Separate/Formal Dining Room, Walk-In Closet(s)
- Has fireplace: Yes
Interior area
- Total interior livable area: 1,808 sqft
Property
Parking
- Total spaces: 2
- Parking features: Attached, Covered
- Has attached garage: Yes
- Details: Contact manager
Features
- Stories: 2
- Exterior features: All Bedrooms Up, Association, Association Dues included in rent, Bedroom, Breakfast Bar, Ceiling Fan(s), Eat-in Kitchen, Entry/Foyer, Heating system: Central, Kitchen, Laundry, Laundry Room, Level, Living Room, Lot Features: Level, Mirrored Closet Door(s), Open Floorplan, Pantry, Separate/Formal Dining Room, Street Lights, Upper Level, View Type: Mountain(s), Walk-In Closet(s)
Construction
Type & style
- Home type: SingleFamily
- Property subtype: SingleFamily
Condition
- Year built: 2007
Community & HOA
Location
- Region: Beaumont
Financial & listing details
- Lease term: 12 Months
Price history
| Date | Event | Price |
|---|---|---|
| 11/9/2025 | Listed for rent | $3,650$2/sqft |
Source: CRMLS #CV25254317 | ||

