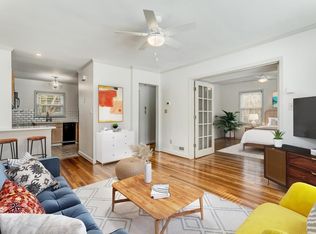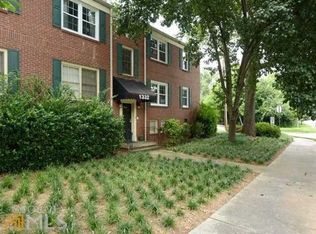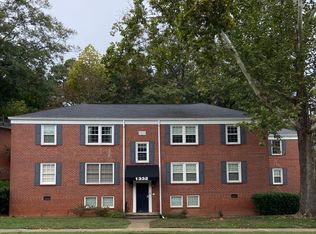Closed
$295,000
1332 Euclid Ave #C, Atlanta, GA 30307
2beds
840sqft
Condominium, Residential
Built in 1951
-- sqft lot
$291,000 Zestimate®
$351/sqft
$1,902 Estimated rent
Home value
$291,000
$268,000 - $314,000
$1,902/mo
Zestimate® history
Loading...
Owner options
Explore your selling options
What's special
HOMES IN THIS COMMUMITY NOW QUALIFY FOR CONVENTIONAL FINANCING! Virtually brand new unit with affordable HOA in fabulous location. Private upstairs corner unit with lots of natural light in historic Candler Park. Refinished hardwood floors and fresh paint throughout with crown molding in living room. Kitchen has sparkling new granite countertops and new stainless steel appliances with transferable five year warranty including glass top 5 burner air fry w convection oven, Dishwasher w stainless interior, Air Fry Over-the-range Convection Microwave, and fingerprint resistant stainless.French Door Refrigerator w Ice Maker. New 60/40 undermount sink with pull-down faucet & new garbage disposal. Updated bathroom includes new Kohler soft close toilet, refurbished tub & new granite vanity. BRAND NEW CARRIER HVAC SYSTEM ( furnace and compressor) plus new water heater. Unit includes nearby assigned private parking space, basement storage, and swimming pool. Tennis courts are a stone's throw away. Adjacent to community is access to Freedom Park and paths connecting to Candler Park & Ponce de Leon paths and Beltline. In the neighborhood are Candler Park, L5P, Inman Park shops & eateries. 2 miles to Emory University. 3 miles to Georgia Tech & 3.5 to Georgia State. Even greater value: BUYER GETS A FREE 1-0 TEMPORARY BUYDOWN ON INTEREST RATE IF CLOSING WITH ALLISON WATSON OF SHELTER MORTGAGE.
Zillow last checked: 8 hours ago
Listing updated: July 12, 2025 at 10:55pm
Listing Provided by:
Milt Thomas,
ERA Foster & Bond 404-451-4998
Bought with:
Mitch Waldman, 379565
Compass
Source: FMLS GA,MLS#: 7584523
Facts & features
Interior
Bedrooms & bathrooms
- Bedrooms: 2
- Bathrooms: 1
- Full bathrooms: 1
- Main level bathrooms: 1
- Main level bedrooms: 2
Primary bedroom
- Features: None
- Level: None
Bedroom
- Features: None
Primary bathroom
- Features: None
Dining room
- Features: None
Kitchen
- Features: Breakfast Bar, Cabinets Stain, Solid Surface Counters, View to Family Room
Heating
- Central
Cooling
- Ceiling Fan(s), Central Air, Electric
Appliances
- Included: Dishwasher, Disposal, Dryer, Electric Oven, Electric Range, Electric Water Heater, Refrigerator, Washer
- Laundry: In Hall
Features
- Other
- Flooring: Ceramic Tile, Hardwood
- Windows: None
- Basement: None
- Has fireplace: No
- Fireplace features: None
- Common walls with other units/homes: End Unit,No One Above
Interior area
- Total structure area: 840
- Total interior livable area: 840 sqft
- Finished area above ground: 840
- Finished area below ground: 0
Property
Parking
- Total spaces: 1
- Parking features: Assigned, On Street, Parking Lot
- Has uncovered spaces: Yes
Accessibility
- Accessibility features: None
Features
- Levels: One
- Stories: 1
- Patio & porch: None
- Exterior features: Gas Grill, Rear Stairs, Storage, No Dock
- Pool features: None
- Spa features: None
- Fencing: None
- Has view: Yes
- View description: City
- Waterfront features: None
- Body of water: None
Lot
- Size: 914.76 sqft
- Features: Corner Lot, Landscaped
Details
- Additional structures: None
- Parcel number: 15 240 07 003
- Other equipment: None
- Horse amenities: None
Construction
Type & style
- Home type: Condo
- Property subtype: Condominium, Residential
- Attached to another structure: Yes
Materials
- Brick, Brick 4 Sides
- Foundation: See Remarks
- Roof: Composition,Shingle
Condition
- Resale
- New construction: No
- Year built: 1951
Utilities & green energy
- Electric: 110 Volts
- Sewer: Public Sewer
- Water: Public
- Utilities for property: Cable Available, Electricity Available, Natural Gas Available, Sewer Available, Water Available
Green energy
- Energy efficient items: None
- Energy generation: None
- Water conservation: Low-Flow Fixtures
Community & neighborhood
Security
- Security features: Fire Alarm, Key Card Entry, Security Gate, Smoke Detector(s)
Community
- Community features: Golf, Homeowners Assoc, Near Shopping, Pool, Sidewalks, Street Lights, Tennis Court(s), Other
Location
- Region: Atlanta
- Subdivision: Candler Parkside Condo
HOA & financial
HOA
- Has HOA: Yes
- HOA fee: $340 monthly
- Services included: Insurance, Maintenance Grounds, Maintenance Structure, Pest Control, Sewer, Swim, Tennis, Termite, Trash, Water
Other
Other facts
- Body type: Other
- Listing terms: Cash,Conventional,FHA
- Ownership: Condominium
- Road surface type: Paved
Price history
| Date | Event | Price |
|---|---|---|
| 7/8/2025 | Sold | $295,000-1.3%$351/sqft |
Source: | ||
| 6/15/2025 | Pending sale | $299,000$356/sqft |
Source: | ||
| 5/22/2025 | Listed for sale | $299,000+3.1%$356/sqft |
Source: | ||
| 12/28/2024 | Listing removed | $289,900$345/sqft |
Source: | ||
| 8/7/2024 | Price change | $289,900-3%$345/sqft |
Source: | ||
Public tax history
| Year | Property taxes | Tax assessment |
|---|---|---|
| 2024 | -- | $108,480 +11.4% |
| 2023 | $1,059 -4.4% | $97,360 +16% |
| 2022 | $1,108 | $83,920 +2.9% |
Find assessor info on the county website
Neighborhood: Candler Park
Nearby schools
GreatSchools rating
- 9/10Lin Elementary SchoolGrades: K-5Distance: 0.2 mi
- 8/10David T Howard Middle SchoolGrades: 6-8Distance: 1.6 mi
- 9/10Midtown High SchoolGrades: 9-12Distance: 1.8 mi
Schools provided by the listing agent
- Elementary: Mary Lin
- Middle: David T Howard
- High: Midtown
Source: FMLS GA. This data may not be complete. We recommend contacting the local school district to confirm school assignments for this home.
Get a cash offer in 3 minutes
Find out how much your home could sell for in as little as 3 minutes with a no-obligation cash offer.
Estimated market value
$291,000
Get a cash offer in 3 minutes
Find out how much your home could sell for in as little as 3 minutes with a no-obligation cash offer.
Estimated market value
$291,000


