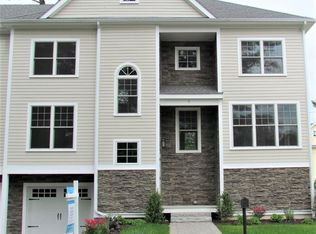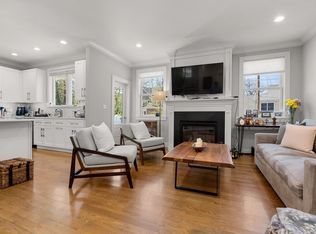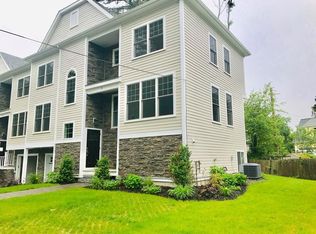Sold for $2,375,000 on 09/30/25
$2,375,000
1332 Great Plain Ave, Needham, MA 02492
4beds
4,621sqft
Single Family Residence
Built in 2016
0.69 Acres Lot
$2,365,300 Zestimate®
$514/sqft
$6,401 Estimated rent
Home value
$2,365,300
$2.20M - $2.53M
$6,401/mo
Zestimate® history
Loading...
Owner options
Explore your selling options
What's special
Imagine being 1/2 mile from downtown and feeling like you are in Vermont! This beautiful 9 year young colonial will delight you with its timeless finishes, lovely layout, and its VERY special setting! The home is set back from the street and buffered from the world by the peacefulness of Trout Pond and the surrounding trees. You will love the beautiful chef's kitchen w/ island and sliders to the deck where you'll enjoy scenic views. Kitchen opens to large fireplaced family room. Enjoy formal dining & living rooms for entertaining guests. 1st floor office & 1/2 bath. Second floor offers stunning primary suite w/ multiple closets, 3 windows with nature views, and gorgeous primary bath. 3 bedrooms, family bath & FAB laundry room complete the 2nd floor. Basement is fully finished walk-out with full bath, kitchenette, bar, game room, and secret room! Great place to host the big game or to host guests who stay a while. Smart home has 3 Brilliant control panels, Sonos speakers & Ring system.
Zillow last checked: 8 hours ago
Listing updated: October 01, 2025 at 06:30am
Listed by:
Judith Brady 339-225-0535,
Berkshire Hathaway HomeServices Commonwealth Real Estate 781-444-1234
Bought with:
Deborah M. Gordon
Coldwell Banker Realty - Brookline
Source: MLS PIN,MLS#: 73408801
Facts & features
Interior
Bedrooms & bathrooms
- Bedrooms: 4
- Bathrooms: 4
- Full bathrooms: 3
- 1/2 bathrooms: 1
Primary bedroom
- Features: Walk-In Closet(s), Closet/Cabinets - Custom Built, Flooring - Hardwood, Recessed Lighting
- Level: Second
- Area: 924
- Dimensions: 42 x 22
Bedroom 2
- Features: Closet, Flooring - Hardwood, Recessed Lighting
- Level: Second
- Area: 165
- Dimensions: 15 x 11
Bedroom 3
- Features: Closet, Flooring - Hardwood
- Level: Second
- Area: 180
- Dimensions: 15 x 12
Bedroom 4
- Features: Closet, Flooring - Hardwood
- Level: Second
- Area: 154
- Dimensions: 14 x 11
Primary bathroom
- Features: Yes
Bathroom 1
- Features: Flooring - Stone/Ceramic Tile, Countertops - Stone/Granite/Solid
- Level: First
- Area: 30
- Dimensions: 6 x 5
Bathroom 2
- Features: Flooring - Stone/Ceramic Tile, Countertops - Stone/Granite/Solid
- Level: Second
- Area: 108
- Dimensions: 12 x 9
Bathroom 3
- Features: Flooring - Stone/Ceramic Tile, Countertops - Stone/Granite/Solid
- Level: Second
- Area: 81
- Dimensions: 9 x 9
Dining room
- Features: Flooring - Hardwood, Decorative Molding
- Level: First
- Area: 156
- Dimensions: 13 x 12
Family room
- Features: Flooring - Hardwood
- Level: First
- Area: 374
- Dimensions: 22 x 17
Kitchen
- Features: Flooring - Hardwood, Dining Area, Balcony / Deck, Countertops - Stone/Granite/Solid, Kitchen Island, Exterior Access, Recessed Lighting, Slider, Lighting - Pendant
- Level: First
- Area: 406
- Dimensions: 29 x 14
Living room
- Features: Flooring - Hardwood, Recessed Lighting
- Level: First
- Area: 168
- Dimensions: 14 x 12
Office
- Features: Flooring - Hardwood, French Doors
- Level: Main
- Area: 108
- Dimensions: 12 x 9
Heating
- Forced Air, Natural Gas
Cooling
- Central Air
Appliances
- Laundry: Flooring - Stone/Ceramic Tile, Stone/Granite/Solid Countertops, Recessed Lighting, Second Floor
Features
- Countertops - Stone/Granite/Solid, Closet, Closet/Cabinets - Custom Built, Recessed Lighting, Lighting - Pendant, Slider, Bathroom, Home Office, Mud Room, Game Room, Media Room, Bonus Room, Wired for Sound
- Flooring: Wood, Tile, Vinyl, Flooring - Stone/Ceramic Tile, Flooring - Hardwood, Flooring - Vinyl
- Doors: French Doors, Insulated Doors
- Windows: Insulated Windows
- Basement: Full,Finished,Walk-Out Access,Sump Pump
- Number of fireplaces: 1
- Fireplace features: Family Room
Interior area
- Total structure area: 4,621
- Total interior livable area: 4,621 sqft
- Finished area above ground: 3,303
- Finished area below ground: 1,318
Property
Parking
- Total spaces: 6
- Parking features: Attached, Garage Door Opener, Storage, Paved Drive, Off Street, Paved
- Attached garage spaces: 2
- Uncovered spaces: 4
Features
- Patio & porch: Porch, Deck - Composite, Patio
- Exterior features: Porch, Deck - Composite, Patio, Professional Landscaping, Sprinkler System
- Has view: Yes
- View description: Scenic View(s)
- Waterfront features: Waterfront, Pond
Lot
- Size: 0.69 Acres
- Features: Wooded
Details
- Parcel number: M:140.0 B:0064 L:0000.0,4970204
- Zoning: SRB
Construction
Type & style
- Home type: SingleFamily
- Architectural style: Colonial
- Property subtype: Single Family Residence
Materials
- Frame
- Foundation: Concrete Perimeter
- Roof: Shingle
Condition
- Year built: 2016
Utilities & green energy
- Electric: 200+ Amp Service
- Sewer: Public Sewer
- Water: Public
Green energy
- Energy efficient items: Thermostat
Community & neighborhood
Security
- Security features: Security System
Community
- Community features: Public Transportation, Shopping, Pool, Park, Golf, Medical Facility, Conservation Area, Highway Access, House of Worship, Private School, Public School, T-Station, University
Location
- Region: Needham
Other
Other facts
- Listing terms: Contract
Price history
| Date | Event | Price |
|---|---|---|
| 9/30/2025 | Sold | $2,375,000-5%$514/sqft |
Source: MLS PIN #73408801 | ||
| 9/2/2025 | Price change | $2,499,000-2.2%$541/sqft |
Source: MLS PIN #73408801 | ||
| 7/24/2025 | Listed for sale | $2,555,000+76.3%$553/sqft |
Source: MLS PIN #73408801 | ||
| 10/3/2016 | Sold | $1,449,000$314/sqft |
Source: Public Record | ||
Public tax history
| Year | Property taxes | Tax assessment |
|---|---|---|
| 2025 | $20,665 -11.6% | $1,949,500 +4.4% |
| 2024 | $23,376 +1.7% | $1,867,100 +6% |
| 2023 | $22,975 +4% | $1,761,900 +6.6% |
Find assessor info on the county website
Neighborhood: 02492
Nearby schools
GreatSchools rating
- 7/10Newman Elementary SchoolGrades: PK-5Distance: 0.3 mi
- 9/10High Rock SchoolGrades: 6Distance: 0.5 mi
- 10/10Needham High SchoolGrades: 9-12Distance: 1 mi
Schools provided by the listing agent
- Elementary: Newman
- Middle: Hirock/Pollard
- High: Needham High
Source: MLS PIN. This data may not be complete. We recommend contacting the local school district to confirm school assignments for this home.
Get a cash offer in 3 minutes
Find out how much your home could sell for in as little as 3 minutes with a no-obligation cash offer.
Estimated market value
$2,365,300
Get a cash offer in 3 minutes
Find out how much your home could sell for in as little as 3 minutes with a no-obligation cash offer.
Estimated market value
$2,365,300


