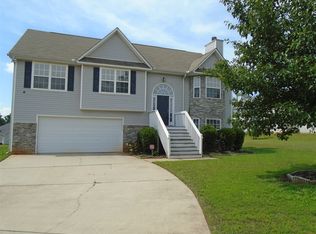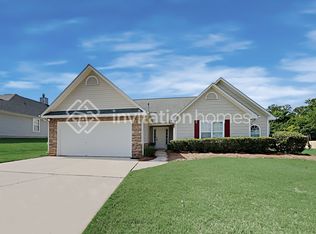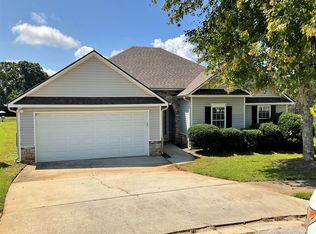Closed
$315,000
1332 Kent Mnr, Stockbridge, GA 30281
4beds
2,034sqft
Single Family Residence
Built in 2004
-- sqft lot
$309,800 Zestimate®
$155/sqft
$2,307 Estimated rent
Home value
$309,800
$279,000 - $344,000
$2,307/mo
Zestimate® history
Loading...
Owner options
Explore your selling options
What's special
Welcome to 1332 Kent Mnr - a charming 4-bedroom, 2-bathroom ranch home located in a beautifully maintained neighborhood with HOA and community security cameras for added peace of mind. Nestled on a spacious cul-de-sac lot just under an acre, this property perfectly blends comfort, style, and convenience. Step inside to an inviting open-concept layout that connects the living room and kitchen - ideal for entertaining. The kitchen offers space for cooking and gathering, cozy living area perfect for relaxing evenings. The owner's suite is thoughtfully situated on the main level, offering a private and comfortable retreat. Outside, enjoy the serenity of a large, level yard - perfect for outdoor fun or peaceful moments in the quiet cul-de-sac setting. Don't miss your chance to own this beautiful home in a sought-after Stockbridge neighborhood. Schedule your private showing today!
Zillow last checked: 8 hours ago
Listing updated: June 18, 2025 at 10:10am
Listed by:
Tawanda Vauss 404-969-8079,
First United Realty
Bought with:
Antonio Ball, 369408
The Haus of Ball & Huff
Source: GAMLS,MLS#: 10511581
Facts & features
Interior
Bedrooms & bathrooms
- Bedrooms: 4
- Bathrooms: 2
- Full bathrooms: 2
- Main level bathrooms: 2
- Main level bedrooms: 4
Dining room
- Features: Separate Room
Kitchen
- Features: Breakfast Area, Breakfast Bar, Pantry, Solid Surface Counters
Heating
- Central, Natural Gas
Cooling
- Ceiling Fan(s), Central Air, Electric
Appliances
- Included: Dishwasher, Dryer, Gas Water Heater, Oven/Range (Combo), Refrigerator, Washer
- Laundry: In Hall, Laundry Closet
Features
- Master On Main Level, Separate Shower, Soaking Tub, Walk-In Closet(s)
- Flooring: Carpet, Vinyl
- Basement: None
- Number of fireplaces: 1
- Fireplace features: Factory Built, Family Room
- Common walls with other units/homes: No Common Walls
Interior area
- Total structure area: 2,034
- Total interior livable area: 2,034 sqft
- Finished area above ground: 2,034
- Finished area below ground: 0
Property
Parking
- Total spaces: 4
- Parking features: Attached, Garage, Kitchen Level
- Has attached garage: Yes
Features
- Levels: One
- Stories: 1
Lot
- Features: Cul-De-Sac, Level
Details
- Parcel number: 031P01205000
- Special conditions: As Is,Covenants/Restrictions
Construction
Type & style
- Home type: SingleFamily
- Architectural style: Ranch,Traditional
- Property subtype: Single Family Residence
Materials
- Stone, Vinyl Siding
- Roof: Composition
Condition
- Resale
- New construction: No
- Year built: 2004
Utilities & green energy
- Sewer: Public Sewer
- Water: Public
- Utilities for property: Cable Available, Electricity Available, High Speed Internet, Natural Gas Available, Phone Available, Sewer Available, Sewer Connected, Underground Utilities, Water Available
Community & neighborhood
Community
- Community features: Clubhouse, Park, Playground, Pool, Sidewalks, Street Lights
Location
- Region: Stockbridge
- Subdivision: Wyngate Enclave
HOA & financial
HOA
- Has HOA: Yes
- HOA fee: $480 annually
- Services included: Maintenance Grounds, Management Fee, Swimming, Tennis
Other
Other facts
- Listing agreement: Exclusive Right To Sell
- Listing terms: Cash,Conventional,FHA,VA Loan
Price history
| Date | Event | Price |
|---|---|---|
| 6/16/2025 | Sold | $315,000$155/sqft |
Source: | ||
| 5/30/2025 | Pending sale | $315,000$155/sqft |
Source: | ||
| 5/16/2025 | Price change | $315,000-3.1%$155/sqft |
Source: | ||
| 5/5/2025 | Listed for sale | $325,000+140.7%$160/sqft |
Source: | ||
| 6/27/2013 | Sold | $135,000-6.8%$66/sqft |
Source: Public Record | ||
Public tax history
| Year | Property taxes | Tax assessment |
|---|---|---|
| 2024 | $3,604 +9.8% | $117,680 -3.7% |
| 2023 | $3,282 +19.9% | $122,200 +28.6% |
| 2022 | $2,738 +18.4% | $95,000 +23.4% |
Find assessor info on the county website
Neighborhood: 30281
Nearby schools
GreatSchools rating
- 4/10Red Oak Elementary SchoolGrades: K-5Distance: 0.7 mi
- 4/10Dutchtown Middle SchoolGrades: 6-8Distance: 3.5 mi
- 5/10Dutchtown High SchoolGrades: 9-12Distance: 3.5 mi
Schools provided by the listing agent
- Elementary: Red Oak
- Middle: Dutchtown
- High: Dutchtown
Source: GAMLS. This data may not be complete. We recommend contacting the local school district to confirm school assignments for this home.
Get a cash offer in 3 minutes
Find out how much your home could sell for in as little as 3 minutes with a no-obligation cash offer.
Estimated market value
$309,800
Get a cash offer in 3 minutes
Find out how much your home could sell for in as little as 3 minutes with a no-obligation cash offer.
Estimated market value
$309,800


