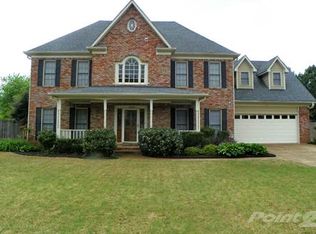Sold for $510,000 on 05/31/23
$510,000
1332 Pin Pointe Dr, Collierville, TN 38017
4beds
2,992sqft
Single Family Residence
Built in 1991
0.34 Acres Lot
$511,400 Zestimate®
$170/sqft
$2,852 Estimated rent
Home value
$511,400
$486,000 - $537,000
$2,852/mo
Zestimate® history
Loading...
Owner options
Explore your selling options
What's special
Gorgeous 4BDR/2.5BA home in Collierville's Crosswinds neighborhood. Move in ready w/fully renovated Kitchen, huge Great Rm & Dining Rm. Primary Suite boasts a unique Flex Rm. Custom built-ins, spacious bdrms, thoughtfully updated Baths, Laundry Rm, 2Car garage & drive w/extra parking. Enjoy outdoor living on the screened in porch or large backyard. Ideal central location ~ walk/ride to top rated Crosswind E.S & Collierville West M.S., Greenbelt Trails & nearby parks. Hurry ~ this one won't last!
Zillow last checked: 8 hours ago
Listing updated: June 06, 2023 at 07:57am
Listed by:
Molly S Stevens,
Crye-Leike, Inc., REALTORS
Bought with:
Lila Mehdian
Crye-Leike, Inc., REALTORS
Source: MAAR,MLS#: 10145768
Facts & features
Interior
Bedrooms & bathrooms
- Bedrooms: 4
- Bathrooms: 3
- Full bathrooms: 2
- 1/2 bathrooms: 1
Primary bedroom
- Features: Walk-In Closet(s), Vaulted/Coffered Ceiling
- Level: Second
- Area: 272
- Dimensions: 16 x 17
Bedroom 2
- Features: Walk-In Closet(s), Shared Bath, Carpet
- Level: Second
- Area: 182
- Dimensions: 13 x 14
Bedroom 3
- Features: Shared Bath, Carpet
- Level: Second
- Area: 143
- Dimensions: 11 x 13
Bedroom 4
- Features: Walk-In Closet(s), Shared Bath, Carpet
- Level: Second
- Area: 374
- Dimensions: 17 x 22
Primary bathroom
- Features: Double Vanity, Whirlpool Tub, Tile Floor, Full Bath
Dining room
- Features: Separate Dining Room
- Area: 110
- Dimensions: 10 x 11
Kitchen
- Features: Eat-in Kitchen, Kitchen Island
- Area: 121
- Dimensions: 11 x 11
Living room
- Features: Great Room
- Dimensions: 0 x 0
Office
- Features: Shared Bath
- Level: Second
Den
- Area: 405
- Dimensions: 15 x 27
Heating
- Central, Natural Gas
Cooling
- Central Air, Ceiling Fan(s)
Appliances
- Included: Range/Oven, Disposal, Dishwasher, Microwave, Refrigerator
- Laundry: Laundry Room
Features
- All Bedrooms Up, Primary Up, Double Vanity Bath, Separate Tub & Shower, Half Bath Down, Smooth Ceiling, High Ceilings, Vaulted/Coff/Tray Ceiling, Walk-In Closet(s), Dining Room, Den/Great Room, Kitchen, 1/2 Bath, Laundry Room, Primary Bedroom, 2nd Bedroom, 3rd Bedroom, 4th or More Bedrooms, 2 or More Baths, Office
- Flooring: Part Hardwood, Part Carpet, Tile
- Windows: Double Pane Windows
- Attic: Attic Access
- Number of fireplaces: 1
- Fireplace features: In Den/Great Room
Interior area
- Total interior livable area: 2,992 sqft
Property
Parking
- Total spaces: 2
- Parking features: Driveway/Pad, Garage Door Opener, Garage Faces Front
- Has garage: Yes
- Covered spaces: 2
- Has uncovered spaces: Yes
Features
- Stories: 2
- Patio & porch: Screen Porch, Patio
- Exterior features: Sidewalks
- Pool features: None
- Has spa: Yes
- Spa features: Whirlpool(s), Bath
- Fencing: Wood
Lot
- Size: 0.34 Acres
- Dimensions: 100 x 150
- Features: Some Trees, Level, Professionally Landscaped
Details
- Parcel number: C0233H B00022
Construction
Type & style
- Home type: SingleFamily
- Architectural style: Traditional
- Property subtype: Single Family Residence
Materials
- Brick Veneer, Wood/Composition
- Foundation: Slab
- Roof: Composition Shingles
Condition
- New construction: No
- Year built: 1991
Utilities & green energy
- Sewer: Public Sewer
- Water: Public
- Utilities for property: Cable Available
Community & neighborhood
Community
- Community features: Other (See Remarks)
Location
- Region: Collierville
- Subdivision: Crosswinds Phase 2
Price history
| Date | Event | Price |
|---|---|---|
| 5/31/2023 | Sold | $510,000+2%$170/sqft |
Source: | ||
| 5/3/2023 | Pending sale | $499,900$167/sqft |
Source: | ||
| 4/16/2023 | Contingent | $499,900$167/sqft |
Source: | ||
| 4/13/2023 | Listed for sale | $499,900+56.2%$167/sqft |
Source: | ||
| 4/25/2017 | Sold | $320,100+3.3%$107/sqft |
Source: | ||
Public tax history
| Year | Property taxes | Tax assessment |
|---|---|---|
| 2024 | $4,763 | $91,075 |
| 2023 | $4,763 | $91,075 |
| 2022 | -- | $91,075 |
Find assessor info on the county website
Neighborhood: 38017
Nearby schools
GreatSchools rating
- 8/10Crosswind Elementary SchoolGrades: K-5Distance: 0.2 mi
- 9/10West Collierville Middle SchoolGrades: 6-8Distance: 3 mi
- 9/10Collierville High SchoolGrades: 9-12Distance: 3.9 mi

Get pre-qualified for a loan
At Zillow Home Loans, we can pre-qualify you in as little as 5 minutes with no impact to your credit score.An equal housing lender. NMLS #10287.
Sell for more on Zillow
Get a free Zillow Showcase℠ listing and you could sell for .
$511,400
2% more+ $10,228
With Zillow Showcase(estimated)
$521,628