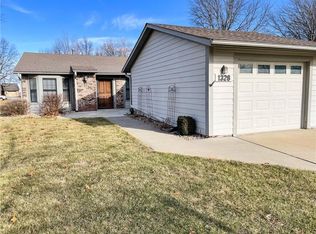Sold
Price Unknown
1332 W Jenkins Blvd, Raymore, MO 64083
2beds
1,426sqft
Townhouse
Built in 1980
5,700 Square Feet Lot
$183,200 Zestimate®
$--/sqft
$1,623 Estimated rent
Home value
$183,200
$165,000 - $203,000
$1,623/mo
Zestimate® history
Loading...
Owner options
Explore your selling options
What's special
Simply the finest in Foxwood Spring! This wonderful home has been updated. renovated, and is second to none. Pride of ownership abounds! This 2 bdr / 2 bath layout features large bedrooms, huge kitchen with expanded cabinets, large living / mud room and covered porch that can be an ideal office or den. Enjoy 55+ adult living in desirable Foxwood Springs! Benefits include maintenance free living, 24-hour emergency response, water/ sewer, trash removal, basic cable, lawn care, snow removal, internet, exterior maintenance and more. Access to a wonderful community amenities include: indoor pool, daily activities, fitness center, library, crafts, computer lab, wellness clinic, dining room, pool hall, stocked community pond and more. Restaurant style dinning (3 meals a day) offered in the Bistro. House keeping and Transportation services also available. A truly ideal, turn key, maintenance provided, 55+ opportunity!
Zillow last checked: 8 hours ago
Listing updated: April 28, 2025 at 11:52am
Listing Provided by:
Lonnie Branson 816-830-5660,
Keller Williams Southland
Bought with:
Victoria Brashears, 2017011605
Keller Williams Platinum Prtnr
Source: Heartland MLS as distributed by MLS GRID,MLS#: 2538472
Facts & features
Interior
Bedrooms & bathrooms
- Bedrooms: 2
- Bathrooms: 2
- Full bathrooms: 2
Primary bedroom
- Features: All Carpet
- Level: First
Bedroom 1
- Features: All Carpet
- Level: First
Primary bathroom
- Features: Shower Only
- Level: First
Bathroom 1
- Features: Ceramic Tiles, Shower Over Tub
- Level: First
Dining room
- Features: Built-in Features, Ceramic Tiles
- Level: First
Family room
- Features: All Carpet
- Level: First
Kitchen
- Features: Built-in Features, Ceramic Tiles
- Level: First
Laundry
- Features: Built-in Features, Linoleum
- Level: First
Other
- Features: Linoleum
- Level: First
Other
- Features: All Carpet, Ceiling Fan(s)
- Level: First
Cooling
- Electric
Appliances
- Included: Dishwasher, Disposal, Microwave, Built-In Electric Oven, Stainless Steel Appliance(s)
- Laundry: Laundry Room, Main Level
Features
- Ceiling Fan(s), Custom Cabinets, Pantry, Stained Cabinets, Walk-In Closet(s)
- Flooring: Ceramic Tile, Wood
- Windows: Thermal Windows
- Basement: Slab
- Has fireplace: No
Interior area
- Total structure area: 1,426
- Total interior livable area: 1,426 sqft
- Finished area above ground: 1,426
- Finished area below ground: 0
Property
Parking
- Total spaces: 1
- Parking features: Attached, Garage Faces Front
- Attached garage spaces: 1
Accessibility
- Accessibility features: Customized Wheelchair Accessible
Features
- Patio & porch: Patio
Lot
- Size: 5,700 sqft
- Features: City Limits, City Lot
Details
- Parcel number: 2226700
Construction
Type & style
- Home type: Townhouse
- Architectural style: Traditional
- Property subtype: Townhouse
Materials
- Brick Trim, Vinyl Siding
- Roof: Composition
Condition
- Year built: 1980
Utilities & green energy
- Sewer: Public Sewer
- Water: Public
Community & neighborhood
Senior living
- Senior community: Yes
Location
- Region: Raymore
- Subdivision: Foxwood Springs
HOA & financial
HOA
- Has HOA: Yes
- HOA fee: $1,509 monthly
- Amenities included: Clubhouse, Community Center, Exercise Room, Hobby Room, Pool, Tennis Court(s), Trail(s)
- Services included: Maintenance Structure, Maintenance Grounds, Maintenance Free, Snow Removal, Trash
- Association name: Foxwood Springs HOA
Other
Other facts
- Listing terms: Cash,Conventional
- Ownership: Private
- Road surface type: Paved
Price history
| Date | Event | Price |
|---|---|---|
| 4/28/2025 | Sold | -- |
Source: | ||
| 4/17/2025 | Pending sale | $179,900$126/sqft |
Source: | ||
| 3/31/2025 | Contingent | $179,900$126/sqft |
Source: | ||
| 3/28/2025 | Listed for sale | $179,900+24.9%$126/sqft |
Source: | ||
| 3/2/2022 | Sold | -- |
Source: | ||
Public tax history
| Year | Property taxes | Tax assessment |
|---|---|---|
| 2024 | $1,051 +0.1% | $12,910 |
| 2023 | $1,049 +13% | $12,910 +13.7% |
| 2022 | $929 0% | $11,350 |
Find assessor info on the county website
Neighborhood: 64083
Nearby schools
GreatSchools rating
- 7/10Creekmoor Elementary SchoolGrades: K-5Distance: 0.9 mi
- 3/10Raymore-Peculiar East Middle SchoolGrades: 6-8Distance: 5 mi
- 6/10Raymore-Peculiar Sr. High SchoolGrades: 9-12Distance: 5 mi
Schools provided by the listing agent
- Elementary: Raymore
- Middle: Raymore-Peculiar
- High: Raymore-Peculiar
Source: Heartland MLS as distributed by MLS GRID. This data may not be complete. We recommend contacting the local school district to confirm school assignments for this home.
Get a cash offer in 3 minutes
Find out how much your home could sell for in as little as 3 minutes with a no-obligation cash offer.
Estimated market value
$183,200
Get a cash offer in 3 minutes
Find out how much your home could sell for in as little as 3 minutes with a no-obligation cash offer.
Estimated market value
$183,200
