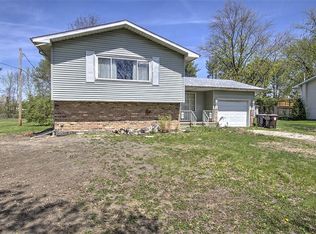Sold for $168,000
$168,000
1332 W Mount Gilead Rd, Decatur, IL 62521
3beds
1,344sqft
Single Family Residence
Built in 1975
0.55 Acres Lot
$184,200 Zestimate®
$125/sqft
$1,545 Estimated rent
Home value
$184,200
$155,000 - $219,000
$1,545/mo
Zestimate® history
Loading...
Owner options
Explore your selling options
What's special
Very nice 3 bedroom, 2 bath super cute ranch with nothing to do but move in. Enjoy the nice evenings on the back patio with a fire pit. A big garage to store your toys in the Meridian School Dist.
Zillow last checked: 8 hours ago
Listing updated: June 04, 2025 at 10:14am
Listed by:
Diane Otta 217-875-0555,
Brinkoetter REALTORS®
Bought with:
Stephanie Heise, 475170823
Vieweg RE/Better Homes & Gardens Real Estate-Service First
Source: CIBR,MLS#: 6252033 Originating MLS: Central Illinois Board Of REALTORS
Originating MLS: Central Illinois Board Of REALTORS
Facts & features
Interior
Bedrooms & bathrooms
- Bedrooms: 3
- Bathrooms: 2
- Full bathrooms: 2
Bedroom
- Description: Flooring: Carpet
- Level: Main
- Dimensions: 10 x 10
Bedroom
- Description: Flooring: Carpet
- Level: Main
- Dimensions: 10 x 10
Bedroom
- Description: Flooring: Laminate
- Level: Main
- Dimensions: 10 x 10
Bonus room
- Description: Flooring: Laminate
- Level: Main
- Dimensions: 10 x 10
Other
- Description: Flooring: Laminate
- Level: Main
- Dimensions: 10 x 10
Other
- Description: Flooring: Laminate
- Level: Main
- Dimensions: 10 x 10
Kitchen
- Description: Flooring: Laminate
- Level: Main
- Dimensions: 10 x 10
Laundry
- Description: Flooring: Ceramic Tile
- Level: Main
- Dimensions: 10 x 10
Living room
- Description: Flooring: Carpet
- Level: Main
- Dimensions: 10 x 10
Heating
- Propane
Cooling
- Central Air, Whole House Fan
Appliances
- Included: Dryer, Electric Water Heater, Oven, Washer
- Laundry: Main Level
Features
- Fireplace, Main Level Primary
- Basement: Crawl Space
- Number of fireplaces: 1
- Fireplace features: Gas
Interior area
- Total structure area: 1,344
- Total interior livable area: 1,344 sqft
- Finished area above ground: 1,344
Property
Parking
- Total spaces: 3
- Parking features: Detached, Garage
- Garage spaces: 3
Features
- Levels: One
- Stories: 1
- Patio & porch: Patio
Lot
- Size: 0.55 Acres
Details
- Parcel number: 171233451012
- Zoning: R-1
- Special conditions: None
Construction
Type & style
- Home type: SingleFamily
- Architectural style: Ranch
- Property subtype: Single Family Residence
Materials
- Vinyl Siding
- Foundation: Crawlspace
- Roof: Asphalt,Shingle
Condition
- Year built: 1975
Utilities & green energy
- Sewer: Septic Tank
- Water: Well
Community & neighborhood
Location
- Region: Decatur
Other
Other facts
- Road surface type: Gravel
Price history
| Date | Event | Price |
|---|---|---|
| 6/3/2025 | Sold | $168,000-1.1%$125/sqft |
Source: | ||
| 5/17/2025 | Pending sale | $169,900$126/sqft |
Source: | ||
| 5/16/2025 | Listed for sale | $169,900$126/sqft |
Source: | ||
Public tax history
| Year | Property taxes | Tax assessment |
|---|---|---|
| 2024 | $2,717 +10.2% | $46,604 +11.6% |
| 2023 | $2,465 +3.7% | $41,755 +4.8% |
| 2022 | $2,377 +4.2% | $39,835 +5.1% |
Find assessor info on the county website
Neighborhood: 62521
Nearby schools
GreatSchools rating
- 6/10Meridian Intermediate SchoolGrades: PK-5Distance: 10.1 mi
- 4/10Meridian Middle SchoolGrades: 6-8Distance: 6.1 mi
- 6/10Meridian High SchoolGrades: 9-12Distance: 6.1 mi
Schools provided by the listing agent
- District: Meridian Dist 15
Source: CIBR. This data may not be complete. We recommend contacting the local school district to confirm school assignments for this home.
Get pre-qualified for a loan
At Zillow Home Loans, we can pre-qualify you in as little as 5 minutes with no impact to your credit score.An equal housing lender. NMLS #10287.
