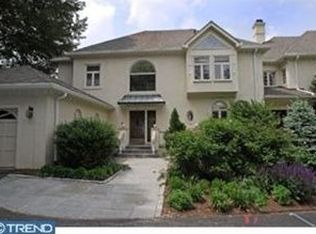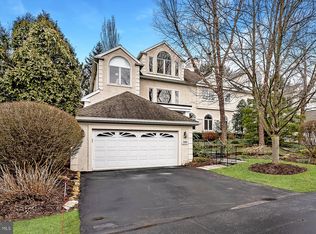Sold for $1,400,000 on 05/01/25
$1,400,000
1332 Wrenfield Way, Villanova, PA 19085
3beds
4baths
3,600sqft
Townhouse
Built in 1990
2,178 Square Feet Lot
$1,417,500 Zestimate®
$389/sqft
$4,944 Estimated rent
Home value
$1,417,500
$1.32M - $1.52M
$4,944/mo
Zestimate® history
Loading...
Owner options
Explore your selling options
What's special
Discover the acknowledged charm and style of Wrenfield with great light, high ceilings, fine finishes. and pleasing tones throughout. Sunny, neutral, turnkey and meticulously maintained as expected Beautiful floors and crown moldings. Foyer with raised paneling; step-down living room with Palladian windows and fireplace; formal dining room with wet bar, charming library with fireplace, built-in bookcases and French doors to private flagstone terrace; cherry kitchen with granite-topped island, double ovens, Sub-Zero and wonderful new breakfast atrium opening onto terrace; powder room with marble; wet bar. 2nd floor: master bedroom suite which begs for a king size bed with two walk-in closets and gorgeous marble bath; two additional bedrooms; hall bath; laundry. Fully finished lower level with large recreation area, full bath, hobby room with additional laundry area, office/4th bedroom, and generous closets and storage. A park-like setting in a premier location and it is just the right size, too. All this and 24/7 security, full ground and exterior maintenance. 2019-11-20
Facts & features
Interior
Bedrooms & bathrooms
- Bedrooms: 3
- Bathrooms: 4
Heating
- Other, Electric
Cooling
- Central
Appliances
- Included: Dishwasher, Range / Oven, Refrigerator, Trash compactor
Features
- Master Bath(s), Wet/Dry Bar, Kitchen - Eat-In, Kitchen - Island, Stall Shower
- Flooring: Tile, Other, Hardwood
- Basement: Finished
- Has fireplace: Yes
Interior area
- Total interior livable area: 3,600 sqft
Property
Parking
- Total spaces: 2
- Parking features: Garage - Detached
Features
- Exterior features: Stucco
Lot
- Size: 2,178 sqft
Details
- Parcel number: 400067602344
Construction
Type & style
- Home type: Townhouse
- Architectural style: Traditional, Normandy
Materials
- Roof: Other
Condition
- Year built: 1990
Community & neighborhood
Location
- Region: Villanova
HOA & financial
HOA
- Has HOA: Yes
- HOA fee: $1,342 monthly
Other
Other facts
- Appliances: Cooktop, Oven - Double, Oven - Self Cleaning
- Architectural Style: Traditional, Normandy
- Heating YN: Y
- Property Type: Residential
- Bathrooms Half: 1
- Ownership Interest: Fee Simple
- Parking Features: Assigned
- Interior Features: Master Bath(s), Wet/Dry Bar, Kitchen - Eat-In, Kitchen - Island, Stall Shower
- Bathrooms Full: 3
- HOA Fee Freq: Monthly
- Heating Type: Hot Water
- Construction Materials: Stucco
- Tax Lot: 127
- Above Grade Fin SQFT: 4412
- Tax Annual Amount: 20159.0
- Standard Status: Active
- Type of Parking: Driveway
- Pool: No Pool
- Garage Features: Garage Door Opener, Garage - Front Entry, Covered Parking, Additional Storage Area, Oversized
- Total SQFT Source: Assessor
- Automatically Update Tax Values Y/N: Y
- ListAgentStateLicenseNumber: Lic# RS229008 - PA
Price history
| Date | Event | Price |
|---|---|---|
| 5/1/2025 | Sold | $1,400,000+171.8%$389/sqft |
Source: Public Record | ||
| 1/7/2020 | Sold | $515,000-1.9%$143/sqft |
Source: Public Record | ||
| 10/29/2019 | Pending sale | $525,000$146/sqft |
Source: BHHS Fox & Roach Haverford Sales Office #1002277698 | ||
| 10/16/2019 | Price change | $525,000-8.7%$146/sqft |
Source: BHHS Fox & Roach Haverford Sales Office #1002277698 | ||
| 8/11/2019 | Price change | $575,000-4%$160/sqft |
Source: BHHS Fox & Roach Haverford Sales Office #1002277698 | ||
Public tax history
| Year | Property taxes | Tax assessment |
|---|---|---|
| 2024 | $13,530 | $328,300 |
| 2023 | $13,530 +4.9% | $328,300 |
| 2022 | $12,896 -10.5% | $328,300 -12.5% |
Find assessor info on the county website
Neighborhood: 19085
Nearby schools
GreatSchools rating
- 8/10BLACK ROCK MSGrades: 5-8Distance: 1.2 mi
- 10/10Harriton Senior High SchoolGrades: 9-12Distance: 0.5 mi
- 8/10Gladwyne SchoolGrades: K-4Distance: 2.3 mi
Schools provided by the listing agent
- Elementary: Gladwyne
- Middle: Welsh Valley
- High: Harriton Senior
- District: Lower Merion
Source: The MLS. This data may not be complete. We recommend contacting the local school district to confirm school assignments for this home.

Get pre-qualified for a loan
At Zillow Home Loans, we can pre-qualify you in as little as 5 minutes with no impact to your credit score.An equal housing lender. NMLS #10287.
Sell for more on Zillow
Get a free Zillow Showcase℠ listing and you could sell for .
$1,417,500
2% more+ $28,350
With Zillow Showcase(estimated)
$1,445,850
