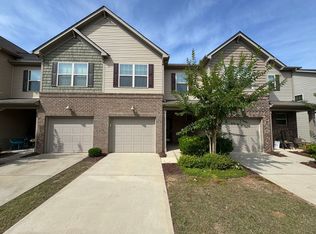1332 Yellow Springs Dr, Indian Land, SC 29707
Welcome home to this beautifully designed 4 bed, 3.5 bath residence in the highly sought-after Rosemont community. This spacious home features a charming rocking chair front porch and an oversized 2-car garage. Inside, you'll find a formal dining room, a large open kitchen with an expansive island, granite countertops, stainless steel appliances, and a sunny breakfast area. The living room offers a cozy stone fireplace and flows into an office or flexible living space.
Upstairs, the expansive primary suite is a true retreat with tray ceilings, two large walk-in closets, a garden tub, separate walk-in shower, and dual vanities. Three generously sized secondary bedrooms offer ample storage one with a private ensuite bath and a large loft provides additional living space. The convenient upstairs laundry room adds to the home's functionality.
Enjoy outdoor living on the back deck overlooking a private, wooded natural area within the fenced backyard. The Rosemont neighborhood offers fantastic amenities, with neighborhood pool and tennis courts, shopping, dining, and a local brewery just minutes away at the entrance, plus quick access to Ballantyne and I-485.
1 Year Lease Minimum. All pets must be approved by homeowner. No smoking in home. Owner will not consider Corporate Leases. Tenant pays all utilities and is responsible for lawn maintenance
House for rent
$3,250/mo
1332 Yellow Springs Dr, Indian Land, SC 29707
4beds
3,322sqft
Price may not include required fees and charges.
Single family residence
Available now
Cats, small dogs OK
Central air
In unit laundry
Attached garage parking
-- Heating
What's special
Cozy stone fireplaceLarge loftGarden tubLarge open kitchenExpansive islandPrivate ensuite bathStainless steel appliances
- 1 day
- on Zillow |
- -- |
- -- |
Travel times
Looking to buy when your lease ends?
Consider a first-time homebuyer savings account designed to grow your down payment with up to a 6% match & 4.15% APY.
Facts & features
Interior
Bedrooms & bathrooms
- Bedrooms: 4
- Bathrooms: 4
- Full bathrooms: 3
- 1/2 bathrooms: 1
Cooling
- Central Air
Appliances
- Included: Dryer, Washer
- Laundry: In Unit
Features
- Flooring: Hardwood
Interior area
- Total interior livable area: 3,322 sqft
Property
Parking
- Parking features: Attached
- Has attached garage: Yes
- Details: Contact manager
Features
- Exterior features: No Utilities included in rent, Tennis Court(s)
- Has private pool: Yes
Details
- Parcel number: 0006L0L01900
Construction
Type & style
- Home type: SingleFamily
- Property subtype: Single Family Residence
Community & HOA
Community
- Features: Tennis Court(s)
HOA
- Amenities included: Pool, Tennis Court(s)
Location
- Region: Indian Land
Financial & listing details
- Lease term: 1 Year
Price history
| Date | Event | Price |
|---|---|---|
| 8/2/2025 | Listed for rent | $3,250+32.7%$1/sqft |
Source: Zillow Rentals | ||
| 5/4/2018 | Listing removed | $2,450$1/sqft |
Source: Zillow Rental Network | ||
| 5/3/2018 | Price change | $2,450+2.1%$1/sqft |
Source: Zillow Rental Network | ||
| 4/13/2018 | Price change | $2,399-4%$1/sqft |
Source: Keller Williams Realty Ballantyne Area | ||
| 3/17/2018 | Listed for rent | $2,500$1/sqft |
Source: First United Realty | ||
![[object Object]](https://photos.zillowstatic.com/fp/811fc5e748c3fe2ae7772374b6d16de2-p_i.jpg)
