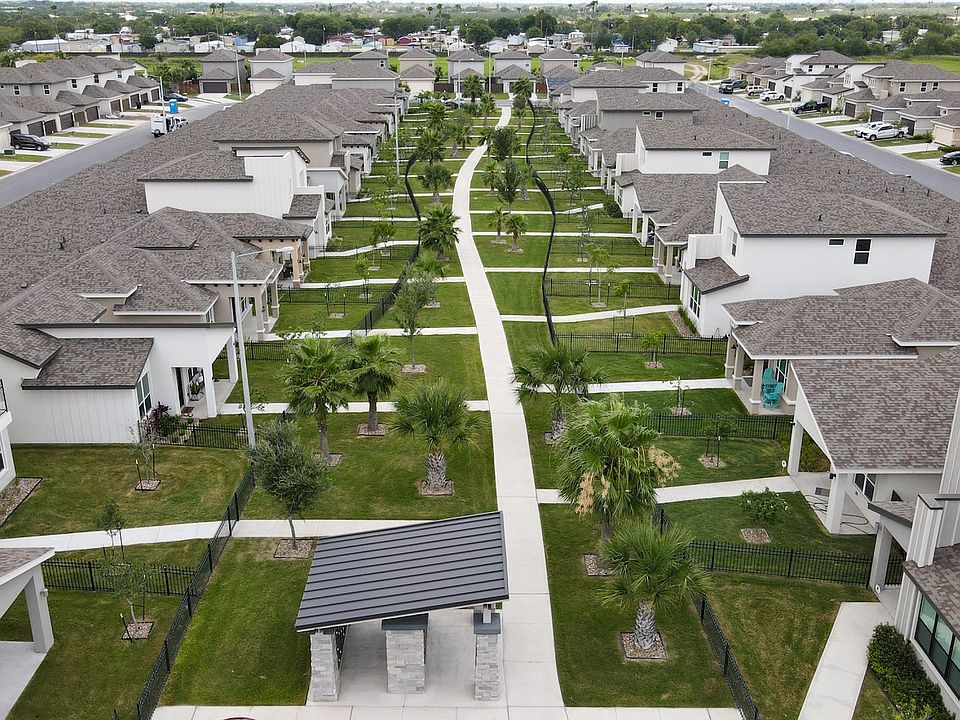Designed with modern living in mind, this two-story villa is a stunning home anyone would love returning to each and every day. The first floor features an open kitchen, dining and living room with oversized windows and direct access to the covered patio. The kitchen is equipped with Maple Wood painted cabinets, Frost White Quartz Countertops, and GE stainless-steel appliances. There is a main-floor powder room, utility room and a spacious primary suite with a spacious walk-in closet, and a primary bath with dual sinks. Upstairs, you'll discover a game room that leads to the two guest bedrooms, a storage room, and a full bathroom. Covered Patio Quartz Countertops Upstairs Game Room GE Stainless Steel Kitchen Appliances- Gas *Photos do not represent the final production of the home. Local amenities include: Gym, Pool, Dog Park, Gated Parks and Green-Spaces with Miles of Trails, Playground, Sports Court, Gigabit Speed Fiber to Home Internet, Private Yards, Smart Home Technology, Energy Efficient, Nearby Camp McAllen
New construction
$323,840
1332 Zurich Ave, McAllen, TX 78504
3beds
2,175sqft
Single Family Residence
Built in 2025
6,891 Square Feet Lot
$308,300 Zestimate®
$149/sqft
$-- HOA
What's special
Oversized windowsStorage roomOpen kitchenCovered patioGame roomWalk-in closetFrost white quartz countertops
Call: (956) 305-2903
- 172 days |
- 72 |
- 1 |
Zillow last checked: October 06, 2025 at 09:56am
Listing updated: September 18, 2025 at 12:07am
Listed by:
A Hamilton,
Esperanza Homes Sales Office
Source: Nexus MLS,MLS#: N480000000248
Travel times
Schedule tour
Select your preferred tour type — either in-person or real-time video tour — then discuss available options with the builder representative you're connected with.
Facts & features
Interior
Bedrooms & bathrooms
- Bedrooms: 3
- Bathrooms: 3
- Full bathrooms: 2
- 1/2 bathrooms: 1
Heating
- Forced Air, Electric
Cooling
- Central Air
Interior area
- Total structure area: 2,175
- Total interior livable area: 2,175 sqft
Video & virtual tour
Property
Parking
- Total spaces: 2
- Parking features: Garage
- Garage spaces: 2
Features
- Stories: 2
Lot
- Size: 6,891 Square Feet
Construction
Type & style
- Home type: SingleFamily
- Property subtype: Single Family Residence
Condition
- New construction: Yes
- Year built: 2025
Details
- Builder model: Grapa
- Builder name: Esperanza Homes
Community & HOA
Community
- Features: Park, Pool, Tennis Court(s)
- Subdivision: Villas On Freddy
HOA
- Amenities included: Park, Pool, Tennis Court(s), Trail(s)
Location
- Region: Mcallen
Financial & listing details
- Price per square foot: $149/sqft
- Date on market: 4/25/2025
- Date available: 09/01/2025
About the community
PoolTennisBasketballPark+ 1 more
Villas on Freddy showcases the very best in luxurious living, so enjoy the laid-back lifestyle you deserve! This gated home community is in North McAllen with proximity to shopping and medical centers, parks, and arenas. Villas on Freddy homeowners enjoy a green tropical landscape and commodities for the ultimate modern lifestyle! Features include a gym, pool, pickleball court, dog park, playground, and miles of trails throughout!
Source: Esperanza Homes
