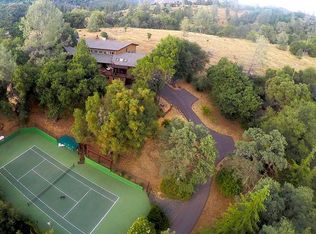Gorgeous, single-story, 3bd, 2ba, 1814sf home with over-sized, attached, 2-car garage plus separate 2-car garage with workshop. Property is fenced with manicured grounds & large circular driveway. Fluted pillars adorn the entrance, which also offers a covered sitting area, with ceiling fan and plenty of electrical outlets. Living room main brick wall with air tight wood burning stove, open beam vaulted ceiling, real wood wainscoting. Enclosed dining area with built-in cabinets, wainscoting. Large kitchen lots of cupboards with pull out roller drawers and skylight. Enclosed sitting room off kitchen with lighting & Bose speakers. Screen door leads to enclosed deck with numerous electrical outlets and Bose speakers. Crown molding, plantation shutters and remote-controlled ceiling fans thru-out the home. This home has been professionally cleaned and is in "move in" condition. Across the street from the stables- This is definitely a "Must See" home!
This property is off market, which means it's not currently listed for sale or rent on Zillow. This may be different from what's available on other websites or public sources.

