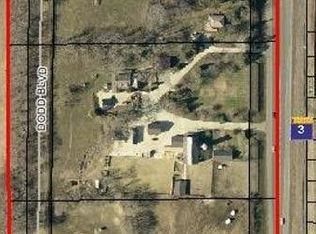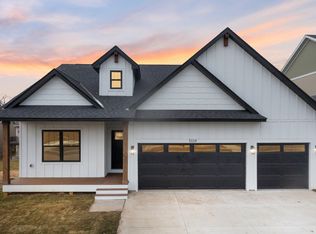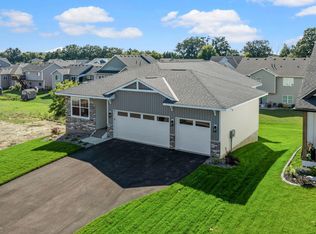Closed
$630,000
13321 Cadogan Way, Rosemount, MN 55068
4beds
3,331sqft
Single Family Residence
Built in 2024
6,969.6 Square Feet Lot
$616,200 Zestimate®
$189/sqft
$5,070 Estimated rent
Home value
$616,200
$573,000 - $665,000
$5,070/mo
Zestimate® history
Loading...
Owner options
Explore your selling options
What's special
PARADE of homes MODEL home now for sale! Fabulous and hard to find new construction in the perfect location in Dunmore of Rosemount! Centrally located on the West side of County Rd 3, it's close to top-rated District 196 schools: Red Pine Elementary, Rosemount Middle & Rosemount Highschool plus all the shopping and entertainment around. This 2-story walkout model is a stunning example of this local custom builder's top QUALITY construction, design savvy and incredible floorplans featuring: HUGE mudroom + private half bath off the garage. Well-appointed kitchen: corner pantry, center island & two-tone custom cabinets, granite, wall oven & all the goodies a true chef or entertained needs. Sprawling maintenance-free deck to take in the gorgeous backyard! 4 bedrooms + laundry upstairs with a private owner's suite that is a MUST SEE - Vaulted ceilings, big windows, dual sink vanity, HUGE tiled walk-in shower & ENORMOUS walk-in closet. Our homes are well-built, custom designed and handcrafted & energy efficient! Sod, irrigation and landscape package included with concrete curbing! Ask about remaining lots, floorplans & PARADE INCENTIVES! We can build from scratch to fit all budgets!
Zillow last checked: 8 hours ago
Listing updated: June 12, 2025 at 09:30am
Listed by:
Joe Mueller 612-276-2336,
RE/MAX Results
Bought with:
Hannah Smith-The Property Geeks
Real Broker, LLC
Source: NorthstarMLS as distributed by MLS GRID,MLS#: 6597308
Facts & features
Interior
Bedrooms & bathrooms
- Bedrooms: 4
- Bathrooms: 3
- Full bathrooms: 2
- 1/2 bathrooms: 1
Bedroom 1
- Level: Upper
- Area: 225 Square Feet
- Dimensions: 15x15
Bedroom 2
- Level: Upper
- Area: 132 Square Feet
- Dimensions: 11x12
Bedroom 3
- Level: Upper
- Area: 192 Square Feet
- Dimensions: 12x16
Bedroom 4
- Level: Upper
- Area: 156 Square Feet
- Dimensions: 12x13
Deck
- Level: Main
- Area: 196 Square Feet
- Dimensions: 14x14
Dining room
- Level: Main
- Area: 182 Square Feet
- Dimensions: 13x14
Foyer
- Level: Main
- Area: 70 Square Feet
- Dimensions: 5x14
Great room
- Level: Main
- Area: 435 Square Feet
- Dimensions: 15x29
Kitchen
- Level: Main
- Area: 140 Square Feet
- Dimensions: 10x14
Mud room
- Level: Main
- Area: 49 Square Feet
- Dimensions: 7x7
Office
- Level: Main
- Area: 140 Square Feet
- Dimensions: 10x14
Porch
- Level: Main
- Area: 90 Square Feet
- Dimensions: 6x15
Heating
- Forced Air
Cooling
- Central Air
Appliances
- Included: Cooktop, Dishwasher, Disposal, Gas Water Heater, Microwave, Refrigerator, Wall Oven
Features
- Basement: Unfinished,Walk-Out Access
- Number of fireplaces: 1
- Fireplace features: Electric
Interior area
- Total structure area: 3,331
- Total interior livable area: 3,331 sqft
- Finished area above ground: 2,301
- Finished area below ground: 0
Property
Parking
- Total spaces: 3
- Parking features: Attached, Asphalt, Garage Door Opener
- Attached garage spaces: 3
- Has uncovered spaces: Yes
- Details: Garage Dimensions (25x30)
Accessibility
- Accessibility features: None
Features
- Levels: Two
- Stories: 2
Lot
- Size: 6,969 sqft
- Dimensions: 60 x 118 x 60 x 118
Details
- Foundation area: 1030
- Parcel number: 341840203050
- Zoning description: Residential-Single Family
Construction
Type & style
- Home type: SingleFamily
- Property subtype: Single Family Residence
Materials
- Brick/Stone, Fiber Board, Vinyl Siding
Condition
- Age of Property: 1
- New construction: Yes
- Year built: 2024
Details
- Builder name: BELLEPAR HOMES LLC
Utilities & green energy
- Electric: 200+ Amp Service
- Gas: Natural Gas
- Sewer: City Sewer/Connected
- Water: City Water/Connected
Community & neighborhood
Location
- Region: Rosemount
- Subdivision: Dunmore Third Add
HOA & financial
HOA
- Has HOA: No
Other
Other facts
- Available date: 08/31/2024
Price history
| Date | Event | Price |
|---|---|---|
| 6/12/2025 | Sold | $630,000-0.7%$189/sqft |
Source: | ||
| 5/13/2025 | Pending sale | $634,302$190/sqft |
Source: | ||
| 9/5/2024 | Listed for sale | $634,302$190/sqft |
Source: | ||
| 8/20/2024 | Listing removed | $634,302$190/sqft |
Source: | ||
| 6/6/2024 | Listed for sale | $634,302$190/sqft |
Source: | ||
Public tax history
Tax history is unavailable.
Neighborhood: 55068
Nearby schools
GreatSchools rating
- 9/10Red Pine Elementary SchoolGrades: K-5Distance: 1.9 mi
- 8/10Rosemount Middle SchoolGrades: 6-8Distance: 1 mi
- 9/10Rosemount Senior High SchoolGrades: 9-12Distance: 0.9 mi
Get a cash offer in 3 minutes
Find out how much your home could sell for in as little as 3 minutes with a no-obligation cash offer.
Estimated market value
$616,200
Get a cash offer in 3 minutes
Find out how much your home could sell for in as little as 3 minutes with a no-obligation cash offer.
Estimated market value
$616,200


