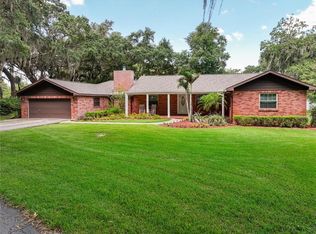Sold for $615,000
$615,000
13321 Lewis Raulerson Rd, Dover, FL 33527
4beds
2,788sqft
Single Family Residence
Built in 2001
1.08 Acres Lot
$611,900 Zestimate®
$221/sqft
$3,305 Estimated rent
Home value
$611,900
$569,000 - $661,000
$3,305/mo
Zestimate® history
Loading...
Owner options
Explore your selling options
What's special
Fantastic opportunity to own a great larger home in a highly desirable community. Great blank canvas to create your masterpiece home. This dream home sits on a pristine 1+ acre corner lot, with mature well manicured landscaping, large shade trees and plenty of room for a pool if you wish. The beautiful long drive-way (can be widened to the right) leads to this 4 bed 3 bath 3 car garage stunner. Beautiful wood floors are the canvas for your design choices. The kitchen has been recently updated with gorgeous wood cabinets and granite counters. Custom plantation shutters throughout. All three baths also include granite vanities, the primary boasts dual sinks, garden tub with separate large shower, private toilet closet and two large walk-in closets. The large primary bedroom is wide open with one of the three sets of French doors to access the oversized screened in back patio. Formal dining area and also an eat-in kitchen nook area. The three other bedrooms are positioned to host large families or guests. The patio stretching across entire back of home lets you enjoy the many birds and butterflies that visit the beautiful yard. Possibility is only limited to your imagination. The property is near I-4 and other major highways to access Tampa and Lakeland and Orlando, within 20 minutes and beaches in 30 minutes.
Zillow last checked: 8 hours ago
Listing updated: October 17, 2025 at 06:20am
Listing Provided by:
Jesse Sanders 813-318-1828,
IMPACT REALTY TAMPA BAY 813-321-1200
Bought with:
Dennisse Nieves, 3122589
CENTURY 21 CIRCLE
Source: Stellar MLS,MLS#: TB8397780 Originating MLS: Suncoast Tampa
Originating MLS: Suncoast Tampa

Facts & features
Interior
Bedrooms & bathrooms
- Bedrooms: 4
- Bathrooms: 3
- Full bathrooms: 3
Primary bedroom
- Features: Ceiling Fan(s), Walk-In Closet(s)
- Level: First
- Area: 400 Square Feet
- Dimensions: 20x20
Primary bathroom
- Features: Dual Sinks, Exhaust Fan, Garden Bath, Granite Counters, Tub with Separate Shower Stall, Water Closet/Priv Toilet, Walk-In Closet(s)
- Level: First
- Area: 200 Square Feet
- Dimensions: 20x10
Kitchen
- Features: Pantry, Kitchen Island, Stone Counters, Storage Closet
- Level: First
- Area: 225 Square Feet
- Dimensions: 15x15
Living room
- Features: Ceiling Fan(s), No Closet
- Level: First
- Area: 400 Square Feet
- Dimensions: 20x20
Heating
- Central, Electric
Cooling
- Central Air
Appliances
- Included: Dishwasher, Electric Water Heater, Microwave, Range, Refrigerator
- Laundry: Electric Dryer Hookup, Inside, Laundry Room, Other, Washer Hookup
Features
- Ceiling Fan(s), Crown Molding, High Ceilings, Stone Counters, Thermostat, Walk-In Closet(s)
- Flooring: Carpet, Ceramic Tile, Hardwood
- Doors: French Doors
- Windows: Window Treatments
- Has fireplace: No
Interior area
- Total structure area: 4,193
- Total interior livable area: 2,788 sqft
Property
Parking
- Total spaces: 3
- Parking features: Driveway, Garage Door Opener
- Attached garage spaces: 3
- Has uncovered spaces: Yes
Features
- Levels: One
- Stories: 1
- Patio & porch: Covered, Front Porch, Patio, Screened
Lot
- Size: 1.08 Acres
- Dimensions: 213 x 220
- Features: Corner Lot
- Residential vegetation: Trees/Landscaped
Details
- Parcel number: U0729215LR00000000008.0
- Zoning: AS-1
- Special conditions: None
Construction
Type & style
- Home type: SingleFamily
- Property subtype: Single Family Residence
Materials
- Concrete
- Foundation: Slab
- Roof: Shingle
Condition
- New construction: No
- Year built: 2001
Utilities & green energy
- Sewer: Septic Tank
- Water: Well
- Utilities for property: Electricity Connected
Community & neighborhood
Security
- Security features: Security System
Location
- Region: Dover
- Subdivision: RAULERSON ESTATES SOUTH
HOA & financial
HOA
- Has HOA: No
Other fees
- Pet fee: $0 monthly
Other financial information
- Total actual rent: 0
Other
Other facts
- Listing terms: Cash,Conventional
- Ownership: Fee Simple
- Road surface type: Asphalt
Price history
| Date | Event | Price |
|---|---|---|
| 10/14/2025 | Sold | $615,000-3.1%$221/sqft |
Source: | ||
| 9/2/2025 | Pending sale | $634,900$228/sqft |
Source: | ||
| 8/1/2025 | Price change | $634,900-2.3%$228/sqft |
Source: | ||
| 7/13/2025 | Price change | $649,900-3.7%$233/sqft |
Source: | ||
| 6/17/2025 | Listed for sale | $674,900+1370.4%$242/sqft |
Source: | ||
Public tax history
| Year | Property taxes | Tax assessment |
|---|---|---|
| 2024 | $3,067 +4.3% | $183,942 +3% |
| 2023 | $2,941 +6% | $178,584 +3% |
| 2022 | $2,774 +1.5% | $173,383 +3% |
Find assessor info on the county website
Neighborhood: 33527
Nearby schools
GreatSchools rating
- 3/10Bailey Elementary SchoolGrades: PK-5Distance: 3 mi
- 2/10Turkey Creek Middle SchoolGrades: 6-8Distance: 4.6 mi
- 6/10Strawberry Crest High SchoolGrades: 9-12Distance: 3.1 mi
Get a cash offer in 3 minutes
Find out how much your home could sell for in as little as 3 minutes with a no-obligation cash offer.
Estimated market value$611,900
Get a cash offer in 3 minutes
Find out how much your home could sell for in as little as 3 minutes with a no-obligation cash offer.
Estimated market value
$611,900
