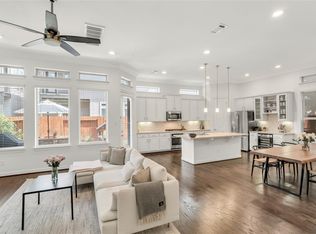DID NOT FLOOD IN HARVEY - WALK TO VILLAGE SCHOOL one of the premier International Schools in Houston- ELEGANT CUSTOM METROPOLITAN BUILDERS STUNNING Updated 3 bed, 2/1 bath, 3 car garage - Open floor plan, gourmet kitchen with island, granite counters, 42 hardwood cabinets, SS appliances. Large family room with stone hearth, gas log fireplace, study with doors, formal dining, huge master suite with sitting area & huge bathroom, glass shower, whirlpool tub, over sized walk-in closet. 2 further bed with Jack & Jill bathroom & game room upstairs. Painted neutral throughout. Downstairs study boasts a wood beamed ceiling, plantation shutters, & custom built in desk & cabinets. Available August 1st
Copyright notice - Data provided by HAR.com 2022 - All information provided should be independently verified.
House for rent
$4,950/mo
13323 Brentonwood Ln, Houston, TX 77077
3beds
3,646sqft
Price may not include required fees and charges.
Singlefamily
Available now
-- Pets
Electric, zoned, ceiling fan
Electric dryer hookup laundry
3 Attached garage spaces parking
Natural gas, zoned, fireplace
What's special
Open floor planLarge family roomGranite countersHuge master suiteFormal diningHardwood cabinetsWhirlpool tub
- 44 days
- on Zillow |
- -- |
- -- |
Travel times
Looking to buy when your lease ends?
See how you can grow your down payment with up to a 6% match & 4.15% APY.
Facts & features
Interior
Bedrooms & bathrooms
- Bedrooms: 3
- Bathrooms: 3
- Full bathrooms: 2
- 1/2 bathrooms: 1
Heating
- Natural Gas, Zoned, Fireplace
Cooling
- Electric, Zoned, Ceiling Fan
Appliances
- Included: Dishwasher, Disposal, Dryer, Microwave, Oven, Range, Refrigerator, Washer
- Laundry: Electric Dryer Hookup, Gas Dryer Hookup, In Unit, Washer Hookup
Features
- All Bedrooms Up, Ceiling Fan(s), High Ceilings, Prewired for Alarm System, Primary Bed - 1st Floor, Walk In Closet
- Flooring: Carpet, Tile, Wood
- Has fireplace: Yes
Interior area
- Total interior livable area: 3,646 sqft
Property
Parking
- Total spaces: 3
- Parking features: Attached, Covered
- Has attached garage: Yes
- Details: Contact manager
Features
- Stories: 2
- Exterior features: All Bedrooms Up, Architecture Style: Mediterranean, Attached, Barbecue, Cul-De-Sac, ENERGY STAR Qualified Appliances, Electric Dryer Hookup, Flooring: Wood, Gas Dryer Hookup, Gas Log, Heating system: Zoned, Heating: Gas, High Ceilings, Insulated/Low-E windows, Lot Features: Cul-De-Sac, Street, Subdivided, Prewired for Alarm System, Primary Bed - 1st Floor, Sprinkler System, Street, Subdivided, Walk In Closet, Washer Hookup
Details
- Parcel number: 1210260010005
Construction
Type & style
- Home type: SingleFamily
- Property subtype: SingleFamily
Condition
- Year built: 2001
Community & HOA
Community
- Security: Security System
Location
- Region: Houston
Financial & listing details
- Lease term: Long Term,12 Months,Short Term Lease,6 Months
Price history
| Date | Event | Price |
|---|---|---|
| 7/1/2025 | Listed for rent | $4,950+41.4%$1/sqft |
Source: | ||
| 9/4/2020 | Listing removed | $3,500-7.9%$1/sqft |
Source: Energy Realty #88946264 | ||
| 9/3/2020 | Listing removed | $599,700$164/sqft |
Source: Energy Realty #19782327 | ||
| 7/4/2020 | Price change | $599,700-7.7%$164/sqft |
Source: Energy Realty #19782327 | ||
| 5/19/2020 | Listed for rent | $3,800+5.6%$1/sqft |
Source: Energy Realty #88946264 | ||
![[object Object]](https://photos.zillowstatic.com/fp/40e4fed391d75ad3af6a545c1618ddc4-p_i.jpg)
