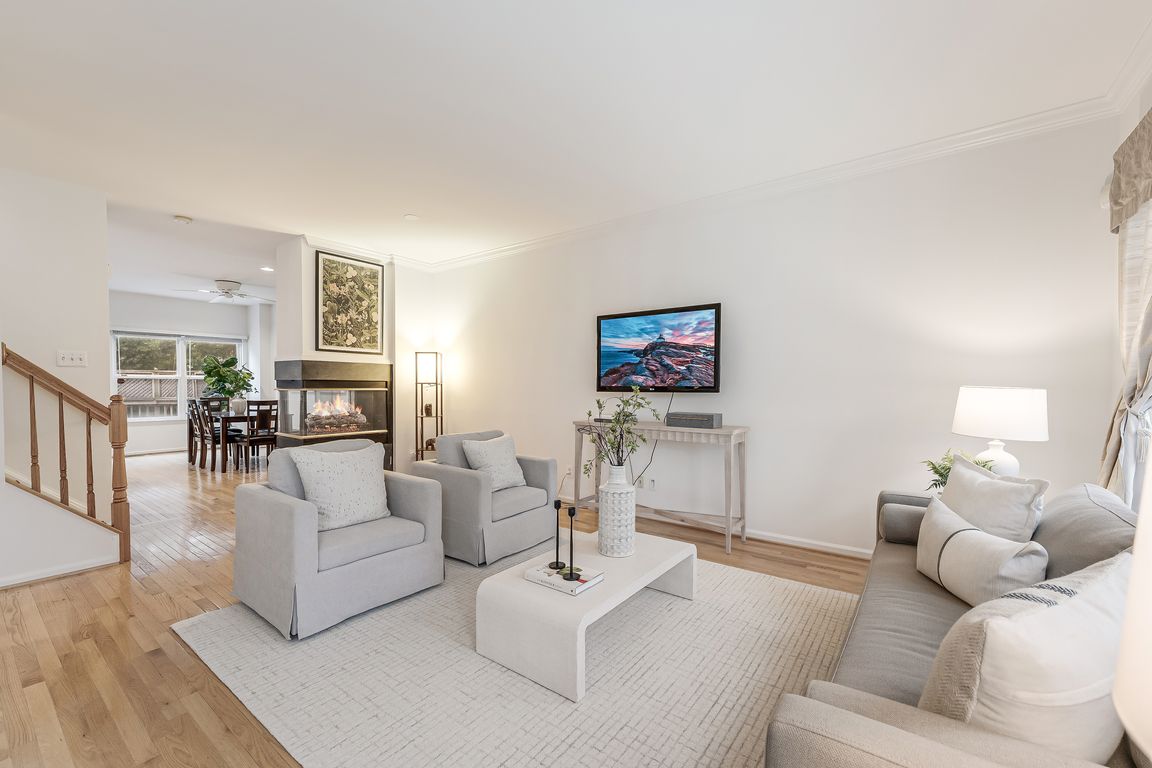
For sale
$615,000
3beds
1,724sqft
13323 Zachary Taylor Cir, Herndon, VA 20171
3beds
1,724sqft
Townhouse
Built in 1996
1,500 sqft
1 Attached garage space
$357 price/sqft
$120 monthly HOA fee
What's special
Dual-sided gas fireplaceFully fenced backyardOpen light-filled layoutVaulted ceilingsGleaming wood floorsPowder roomProjector and large screen
Welcome to 13323 Zachary Taylor in sought-after McNair Farms—a move-in ready brick-front home where all the major updates are already complete, including a new roof and gutters (2022), hot water heater (2020), AC (2020), Storm Door (2025), Dryer (2022), Paint (2025), Stairs Carpet (2025), Microwave (2025), and upgraded attic insulation. ...
- 1 day
- on Zillow |
- 427 |
- 20 |
Source: Bright MLS,MLS#: VAFX2263892
Travel times
Living Room
Kitchen
Dining Room
Primary Bedroom
Primary Bathroom
Secondary Bedroom
Secondary Bathroom
Secondary Bedroom
Basement (Finished)
Basement Bathroom
Zillow last checked: 7 hours ago
Listing updated: 23 hours ago
Listed by:
Nikki Lagouros 910-382-0029,
Berkshire Hathaway HomeServices PenFed Realty
Source: Bright MLS,MLS#: VAFX2263892
Facts & features
Interior
Bedrooms & bathrooms
- Bedrooms: 3
- Bathrooms: 4
- Full bathrooms: 2
- 1/2 bathrooms: 2
- Main level bathrooms: 1
Basement
- Area: 204
Heating
- Forced Air, Natural Gas
Cooling
- Central Air, Electric
Appliances
- Included: Microwave, Dishwasher, Disposal, Dryer, Oven/Range - Gas, Refrigerator, Washer, Water Heater, Gas Water Heater
- Laundry: Has Laundry, In Basement, Dryer In Unit, Washer In Unit
Features
- Primary Bath(s), Soaking Tub, Ceiling Fan(s), Crown Molding, Family Room Off Kitchen, Open Floorplan, Formal/Separate Dining Room, Kitchen Island, Recessed Lighting, Walk-In Closet(s)
- Flooring: Carpet, Ceramic Tile, Hardwood, Wood
- Windows: Double Pane Windows, Window Treatments
- Basement: Walk-Out Access
- Number of fireplaces: 1
- Fireplace features: Glass Doors, Gas/Propane, Double Sided
Interior area
- Total structure area: 1,724
- Total interior livable area: 1,724 sqft
- Finished area above ground: 1,520
- Finished area below ground: 204
Video & virtual tour
Property
Parking
- Total spaces: 2
- Parking features: Garage Faces Front, Garage Door Opener, Concrete, Attached, Driveway
- Attached garage spaces: 1
- Uncovered spaces: 1
Accessibility
- Accessibility features: None
Features
- Levels: Three
- Stories: 3
- Patio & porch: Deck, Patio
- Pool features: Community
- Fencing: Full
Lot
- Size: 1,500 Square Feet
Details
- Additional structures: Above Grade, Below Grade
- Parcel number: 0251 20 0146
- Zoning: 316
- Special conditions: Standard
Construction
Type & style
- Home type: Townhouse
- Architectural style: Colonial
- Property subtype: Townhouse
Materials
- Aluminum Siding, Brick
- Foundation: Slab
- Roof: Shingle,Composition
Condition
- Very Good
- New construction: No
- Year built: 1996
Details
- Builder model: Cavendish
Utilities & green energy
- Sewer: Public Sewer
- Water: Public
Community & HOA
Community
- Subdivision: Mcnair Farms Landbay 5
HOA
- Has HOA: Yes
- Amenities included: Jogging Path, Pool, Tot Lots/Playground
- Services included: Common Area Maintenance, Insurance, Reserve Funds, Snow Removal, Trash
- HOA fee: $120 monthly
- HOA name: MCNAIR FARMS LAND BAY 5 HOA INC.
Location
- Region: Herndon
Financial & listing details
- Price per square foot: $357/sqft
- Tax assessed value: $564,500
- Annual tax amount: $6,526
- Date on market: 9/19/2025
- Listing agreement: Exclusive Right To Sell
- Listing terms: Cash,Conventional,FHA,VA Loan
- Ownership: Fee Simple