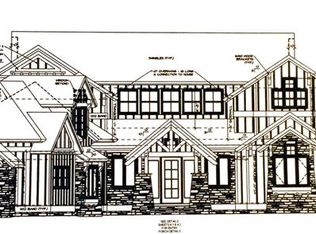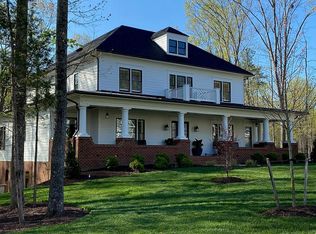Sold for $425,000
$425,000
13324 Kelham Rd, Midlothian, VA 23113
5beds
3,881sqft
Detached
Built in 2018
1.24 Acres Lot
$437,600 Zestimate®
$110/sqft
$4,705 Estimated rent
Home value
$437,600
$407,000 - $468,000
$4,705/mo
Zestimate® history
Loading...
Owner options
Explore your selling options
What's special
This stunning TO-BE-BUILT home by Covenant Building & Design features 5 Bedrooms, 4 1/2 baths and an unfinished basement and is perfectly nestled within Richmond's hallmark riverfront community in a prime location, Tarrington on the James. Covenant Building & Design's commitment to quality and keen eye for detail will allow you to customize the perfect living space for your newly built home for a truly unparalleled building experience. PLUS, you will fall in love with the award-winning lifestyle community that Tarrington on the James has to offer. From the impressive entry monuments to the gorgeous landscaping throughout the community AND a 10-acre riverfront park with James River access, pool, exquisite clubhouse, walking trails & fitness center, sidewalks, Tarrington on the James has it all!
Facts & features
Interior
Bedrooms & bathrooms
- Bedrooms: 5
- Bathrooms: 5
- Full bathrooms: 4
- 1/2 bathrooms: 1
Heating
- Electric, Gas
Cooling
- Central
Appliances
- Included: Dishwasher, Microwave
Features
- Flooring: Tile, Carpet, Hardwood
- Attic: Pull Down
- Has fireplace: Yes
Interior area
- Total interior livable area: 3,881 sqft
Property
Lot
- Size: 1.24 Acres
Details
- Parcel number: 734722562900000
Construction
Type & style
- Home type: SingleFamily
- Property subtype: Detached
Condition
- Year built: 2018
Utilities & green energy
- Sewer: Public Sewer
Community & neighborhood
Location
- Region: Midlothian
HOA & financial
HOA
- Has HOA: Yes
- HOA fee: $79 monthly
Other
Other facts
- Property Sub Type: Detached
- Property Type: Single Family
- Structure: Block, Brick
- Attic: Pull Down
- Fee Period: Yearly
- New Resale: New (never occupied)
- Num Cars: 2
- Roof: Dimensional
- Siding: Hardiplank
- Wall Type: Drywall
- Year Blt Desc: Actual
- Style: 2-Story
- Amenity: Common Area, Playground, Clubhouse, Exercise Room, Jogging Path, Picnic Area
- Appl Equip: Oven, Gas Cooking
- Cooling: Electric
- Heating: 2 Zoned Heat
- Interior: 9 Ft + Ceilings
- Disclosures: No Form
- Pool Desc: Community/Off Site
- Water Type: Access
- Sewer: Public Sewer
- Water: Public Water
- Legal Description: TARRINGTON SEC 14 079
- Parcel Number: 734-72-25-62-900-000
Price history
| Date | Event | Price |
|---|---|---|
| 1/7/2025 | Sold | $425,000-50.2%$110/sqft |
Source: Public Record Report a problem | ||
| 10/1/2018 | Listing removed | $854,000$220/sqft |
Source: Shaheen Ruth Martin & Fonville #1816237 Report a problem | ||
| 5/5/2018 | Listed for sale | $854,000$220/sqft |
Source: Shaheen Ruth Martin & Fonville #1816237 Report a problem | ||
Public tax history
| Year | Property taxes | Tax assessment |
|---|---|---|
| 2025 | $1,892 -1.1% | $212,600 |
| 2024 | $1,913 -0.7% | $212,600 +0.4% |
| 2023 | $1,927 -1.1% | $211,800 |
Find assessor info on the county website
Neighborhood: 23113
Nearby schools
GreatSchools rating
- 6/10Robious Elementary SchoolGrades: PK-5Distance: 1.3 mi
- 7/10Robious Middle SchoolGrades: 6-8Distance: 1.4 mi
- 6/10James River High SchoolGrades: 9-12Distance: 1.2 mi
Schools provided by the listing agent
- Elementary: Robious
- Middle: Robious
- High: James River
Source: The MLS. This data may not be complete. We recommend contacting the local school district to confirm school assignments for this home.
Get a cash offer in 3 minutes
Find out how much your home could sell for in as little as 3 minutes with a no-obligation cash offer.
Estimated market value
$437,600

