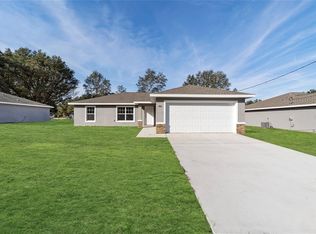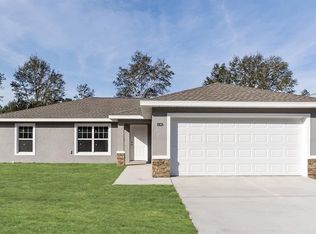Sold for $235,000 on 09/15/25
$235,000
13324 SW 111th St, Dunnellon, FL 34432
3beds
1,267sqft
Single Family Residence
Built in 2024
9,583 Square Feet Lot
$235,200 Zestimate®
$185/sqft
$-- Estimated rent
Home value
$235,200
$212,000 - $261,000
Not available
Zestimate® history
Loading...
Owner options
Explore your selling options
What's special
This beautiful 3 bedroom, 2 bathroom home features a spacious open floor plan with luxury laminate flooring throughout. The kitchen and living areas flow seamlessly, perfect for entertaining or everyday living. Enjoy the privacy of a fully fenced backyard, ideal for pets or gatherings. The primary suite includes a large walk-in closet, and the home is complete with a 2-car garage and a whole-home water filtration system for added comfort and convenience. Don’t miss this move-in-ready gem!
Zillow last checked: 8 hours ago
Listing updated: September 17, 2025 at 06:33am
Listing Provided by:
Raffaella Horne 352-342-8237,
GLOBALWIDE REALTY LLC 352-456-9788
Bought with:
Cynthia Desmarais, 3612185
CB/ELLISON RLTY WEST
Source: Stellar MLS,MLS#: OM704685 Originating MLS: Ocala - Marion
Originating MLS: Ocala - Marion

Facts & features
Interior
Bedrooms & bathrooms
- Bedrooms: 3
- Bathrooms: 2
- Full bathrooms: 2
Primary bedroom
- Features: Walk-In Closet(s)
- Level: First
Kitchen
- Level: First
Living room
- Level: First
Heating
- Central
Cooling
- Central Air
Appliances
- Included: Dishwasher, Microwave, Range, Refrigerator, Water Filtration System
- Laundry: Inside, Laundry Room
Features
- Ceiling Fan(s), Living Room/Dining Room Combo, Open Floorplan, Split Bedroom, Stone Counters, Thermostat, Walk-In Closet(s)
- Flooring: Luxury Vinyl, Tile
- Doors: Sliding Doors
- Windows: Blinds
- Has fireplace: No
Interior area
- Total structure area: 1,743
- Total interior livable area: 1,267 sqft
Property
Parking
- Total spaces: 2
- Parking features: Garage - Attached
- Attached garage spaces: 2
Features
- Levels: One
- Stories: 1
- Patio & porch: Rear Porch
- Exterior features: Sidewalk
- Fencing: Board,Fenced
Lot
- Size: 9,583 sqft
Details
- Parcel number: 3529030008
- Zoning: R1
- Special conditions: None
Construction
Type & style
- Home type: SingleFamily
- Property subtype: Single Family Residence
Materials
- Block, Stucco
- Foundation: Slab
- Roof: Shingle
Condition
- Completed
- New construction: No
- Year built: 2024
Utilities & green energy
- Sewer: Septic Tank
- Water: Well
- Utilities for property: Electricity Available
Community & neighborhood
Location
- Region: Dunnellon
- Subdivision: ROLLING RANCH ESTATES
HOA & financial
HOA
- Has HOA: No
Other fees
- Pet fee: $0 monthly
Other financial information
- Total actual rent: 0
Other
Other facts
- Listing terms: Cash,Conventional,FHA,USDA Loan,VA Loan
- Ownership: Fee Simple
- Road surface type: Dirt
Price history
| Date | Event | Price |
|---|---|---|
| 9/15/2025 | Sold | $235,000-2%$185/sqft |
Source: | ||
| 8/29/2025 | Pending sale | $239,900$189/sqft |
Source: | ||
| 8/11/2025 | Price change | $239,900-1.2%$189/sqft |
Source: | ||
| 7/25/2025 | Price change | $242,900-2%$192/sqft |
Source: | ||
| 7/16/2025 | Price change | $247,900-1.6%$196/sqft |
Source: | ||
Public tax history
| Year | Property taxes | Tax assessment |
|---|---|---|
| 2024 | $380 +135% | $10,434 +13.8% |
| 2023 | $162 | $9,165 |
Find assessor info on the county website
Neighborhood: 34432
Nearby schools
GreatSchools rating
- 5/10Dunnellon Elementary SchoolGrades: PK-5Distance: 4.8 mi
- 4/10Dunnellon Middle SchoolGrades: 6-8Distance: 7.7 mi
- 2/10Dunnellon High SchoolGrades: 9-12Distance: 4.6 mi
Get a cash offer in 3 minutes
Find out how much your home could sell for in as little as 3 minutes with a no-obligation cash offer.
Estimated market value
$235,200
Get a cash offer in 3 minutes
Find out how much your home could sell for in as little as 3 minutes with a no-obligation cash offer.
Estimated market value
$235,200


