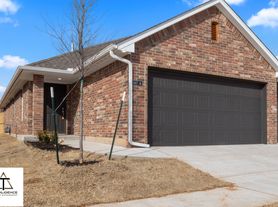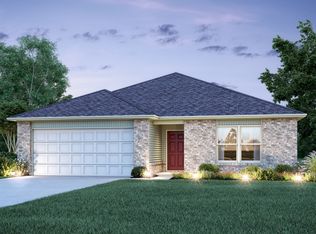Welcome home to this charming 3-bedroom, 2-bathroom house in Yukon! Built with comfort and convenience in mind, this home features an open-concept living area perfect for entertaining, a modern kitchen with ample cabinet space, and a cozy dining area. The primary suite offers a private bath and walk-in closet, while the additional bedrooms provide flexibility for family, guests, or a home office. Enjoy the fully fenced backyard, ideal for relaxing or hosting gatherings, plus an attached two-car garage for easy parking and storage. Located in a quiet neighborhood within the desirable Yukon school district, this home offers quick access to shopping, dining, and major highways. Every All County Heartland Property Management residents are enrolled in the Resident Benefits Package (RBP) for an additional fee which includes liability insurance, HVAC air filter delivery, on-demand pest control, and much more! More details upon application.
2 Bath
3 Bedroom
Disposal
Microwave Oven
Stove/Range
Washer/Dryer
House for rent
$1,650/mo
13325 SW 5th St, Yukon, OK 73099
3beds
1,158sqft
Price may not include required fees and charges.
Single family residence
Available now
No pets
Central air
-- Laundry
-- Parking
Forced air
What's special
Walk-in closetFully fenced backyardPrimary suitePrivate bathModern kitchenAttached two-car garageCozy dining area
- 4 days
- on Zillow |
- -- |
- -- |
Travel times
Facts & features
Interior
Bedrooms & bathrooms
- Bedrooms: 3
- Bathrooms: 2
- Full bathrooms: 2
Heating
- Forced Air
Cooling
- Central Air
Appliances
- Included: Dishwasher, Refrigerator
Features
- Walk In Closet
Interior area
- Total interior livable area: 1,158 sqft
Property
Parking
- Details: Contact manager
Features
- Exterior features: Heating system: ForcedAir, Living room, No cats, No smoking, Walk In Closet
- Fencing: Fenced Yard
Details
- Parcel number: 060381037003000000
Construction
Type & style
- Home type: SingleFamily
- Property subtype: Single Family Residence
Community & HOA
Location
- Region: Yukon
Financial & listing details
- Lease term: Contact For Details
Price history
| Date | Event | Price |
|---|---|---|
| 9/30/2025 | Listed for rent | $1,650$1/sqft |
Source: Zillow Rentals | ||
| 8/29/2025 | Sold | $237,999-2.9%$206/sqft |
Source: | ||
| 7/30/2025 | Pending sale | $244,999$212/sqft |
Source: | ||
| 7/21/2025 | Price change | $244,999-2%$212/sqft |
Source: | ||
| 6/23/2025 | Price change | $249,999-2%$216/sqft |
Source: | ||

