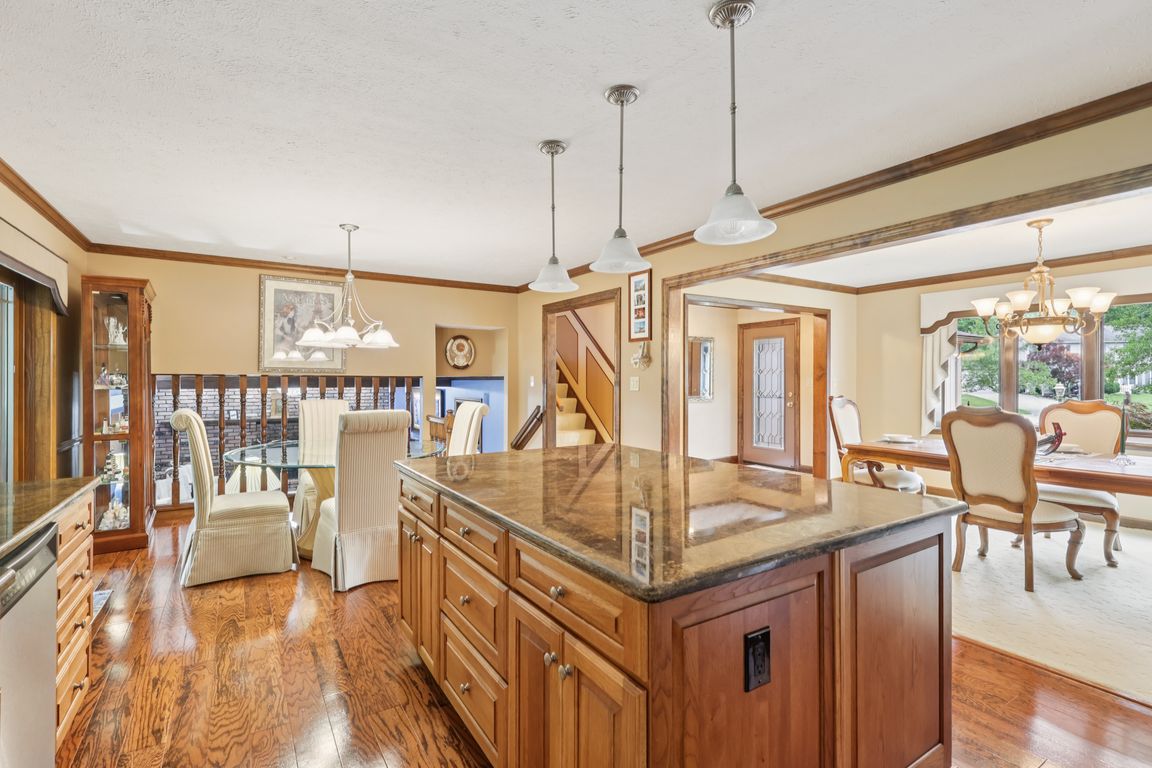
Pending
$400,000
4beds
2,523sqft
13326 Mohawk Trl, Middleburg Heights, OH 44130
4beds
2,523sqft
Single family residence
Built in 1986
0.26 Acres
2 Attached garage spaces
$159 price/sqft
What's special
Granite islandFire pitScenic wooded viewsVersatile bedroom or officeStunning covered deckCustom rock waterfallLarge rec room
Welcome to this beautifully maintained split-level home nestled on a cul-de-sac in sought-after Middleburg Heights. The private lot offers scenic wooded views, a stunning covered deck with treated wood, stamped concrete patio, custom rock waterfall, fire pit, and landscape lighting—perfect for outdoor entertaining from spring to fall. The 24x24 garage features ...
- 33 days
- on Zillow |
- 417 |
- 6 |
Source: MLS Now,MLS#: 5138074Originating MLS: Akron Cleveland Association of REALTORS
Travel times
Kitchen
Family Room
Dining Room
Zillow last checked: 7 hours ago
Listing updated: July 14, 2025 at 09:19am
Listed by:
Tina Grant 330-741-0112 tinagrant@howardhanna.com,
Howard Hanna
Source: MLS Now,MLS#: 5138074Originating MLS: Akron Cleveland Association of REALTORS
Facts & features
Interior
Bedrooms & bathrooms
- Bedrooms: 4
- Bathrooms: 3
- Full bathrooms: 3
- Main level bathrooms: 1
- Main level bedrooms: 1
Primary bedroom
- Level: Second
- Dimensions: 13 x 12
Bedroom
- Level: Lower
- Dimensions: 13 x 13
Bedroom
- Level: Second
- Dimensions: 15 x 11
Bedroom
- Level: Second
- Dimensions: 11 x 11
Bathroom
- Level: Basement
- Dimensions: 7 x 4
Dining room
- Level: First
- Dimensions: 15 x 13
Family room
- Level: Lower
- Dimensions: 22 x 15
Kitchen
- Level: First
- Dimensions: 23 x 13
Recreation
- Level: Basement
- Dimensions: 20 x 12
Heating
- Forced Air, Gas
Cooling
- Central Air
Appliances
- Included: Dryer, Dishwasher, Disposal, Humidifier, Microwave, Range, Refrigerator, Washer
- Laundry: Laundry Room
Features
- Beamed Ceilings, Bookcases, Built-in Features, Ceiling Fan(s), Chandelier, Crown Molding, Entrance Foyer, Eat-in Kitchen, Granite Counters, Kitchen Island, Open Floorplan, Pantry, Recessed Lighting, Sound System, Storage, Natural Woodwork, Walk-In Closet(s), Wired for Sound, Central Vacuum
- Windows: Blinds, Bay Window(s), Insulated Windows, Low-Emissivity Windows, Wood Frames
- Basement: Finished,Partial,Partially Finished
- Number of fireplaces: 1
- Fireplace features: Family Room, Gas, Wood Burning
Interior area
- Total structure area: 2,523
- Total interior livable area: 2,523 sqft
- Finished area above ground: 2,184
- Finished area below ground: 339
Video & virtual tour
Property
Parking
- Parking features: Attached, Concrete, Electricity, Garage, Heated Garage, Lighted, Oversized, Storage
- Attached garage spaces: 2
Features
- Levels: Three Or More,Multi/Split
- Patio & porch: Rear Porch, Covered, Deck, Patio, See Remarks
- Exterior features: Courtyard, Fire Pit, Sprinkler/Irrigation, Lighting, Private Yard
Lot
- Size: 0.26 Acres
- Features: Back Yard, Cul-De-Sac, Dead End, Landscaped, Secluded, Wooded
Details
- Additional structures: Shed(s)
- Parcel number: 37401056
Construction
Type & style
- Home type: SingleFamily
- Architectural style: Split Level
- Property subtype: Single Family Residence
Materials
- Brick, Other
- Roof: Asphalt,Fiberglass
Condition
- Year built: 1986
Utilities & green energy
- Sewer: Public Sewer
- Water: Public
Community & HOA
Community
- Security: Carbon Monoxide Detector(s), Smoke Detector(s)
- Subdivision: Mohawk Estates
HOA
- Has HOA: No
Location
- Region: Middleburg Heights
Financial & listing details
- Price per square foot: $159/sqft
- Tax assessed value: $226,300
- Annual tax amount: $4,904
- Date on market: 7/10/2025
- Listing agreement: Exclusive Right To Sell
- Listing terms: Cash,Conventional,FHA,VA Loan