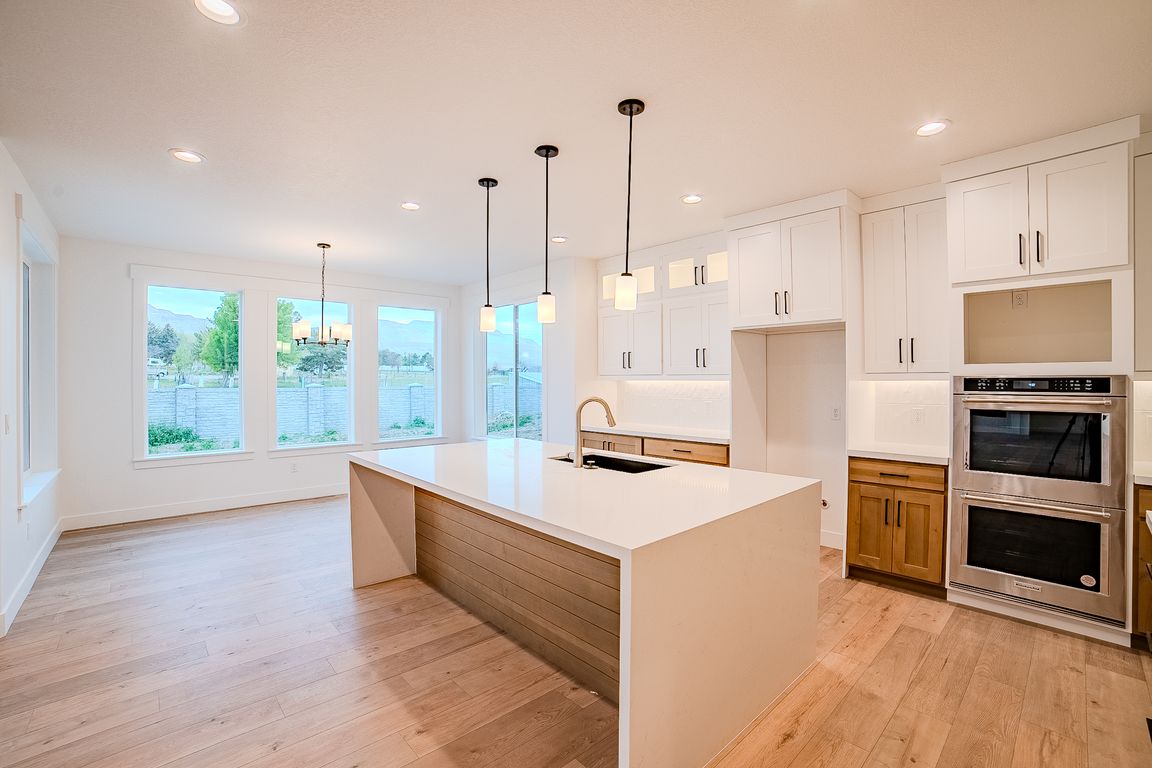
PendingPrice cut: $20K (6/19)
$929,800
6beds
4,418sqft
13326 S Henning Cir, Herriman, UT 84096
6beds
4,418sqft
Single family residence
Built in 2024
8,276 sqft
3 Attached garage spaces
$210 price/sqft
What's special
Walkout basementGourmet kitchenCustom kitchen cabinetryFinished basement with aduLarge vaulted primary suiteGrand bathroom
Lot 10 Hidden Oaks The Oquirrh. Move in Ready! Standard features include a finished basement with ADU, walkout basement, mudroom, custom kitchen cabinetry, gourmet kitchen, large vaulted primary suite with grand bathroom and more! Buyer to verify all info.
- 249 days
- on Zillow |
- 158 |
- 1 |
Source: UtahRealEstate.com,MLS#: 2052182
Kitchen
Living Room
Primary Bedroom
Zillow last checked: 7 hours ago
Listing updated: July 04, 2025 at 07:37am
Listed by:
Chris Jones 801-897-6744,
KW South Valley Keller Williams,
Alexander Jones 801-706-1198,
KW South Valley Keller Williams
Source: UtahRealEstate.com,MLS#: 2052182
Facts & features
Interior
Bedrooms & bathrooms
- Bedrooms: 6
- Bathrooms: 4
- Full bathrooms: 3
- 1/2 bathrooms: 1
- Partial bathrooms: 1
Rooms
- Room types: Master Bathroom, Den/Office, Second Kitchen
Primary bedroom
- Level: Second
Heating
- Central
Cooling
- Central Air
Appliances
- Included: Microwave, Range Hood, Double Oven, Oven
- Laundry: Electric Dryer Hookup
Features
- Basement Apartment, Walk-In Closet(s), In-Law Floorplan, Vaulted Ceiling(s)
- Flooring: Carpet, Laminate, Tile
- Windows: None, Double Pane Windows
- Basement: Entrance,Full,Walk-Out Access,Basement Entrance
- Number of fireplaces: 1
- Fireplace features: Fireplace Insert, Insert
Interior area
- Total structure area: 4,418
- Total interior livable area: 4,418 sqft
- Finished area above ground: 3,040
- Finished area below ground: 1,378
Video & virtual tour
Property
Parking
- Total spaces: 3
- Parking features: Garage - Attached
- Attached garage spaces: 3
Features
- Levels: Two
- Stories: 3
- Patio & porch: Patio, Open Patio
- Fencing: Partial
- Has view: Yes
- View description: Mountain(s)
Lot
- Size: 8,276.4 Square Feet
- Features: Cul-De-Sac, Sprinkler: Auto-Part
- Residential vegetation: Landscaping: Part
Details
- Parcel number: 2634376006
- Zoning description: Single-Family
Construction
Type & style
- Home type: SingleFamily
- Property subtype: Single Family Residence
Materials
- Stone, Stucco, Cement Siding
- Roof: Asphalt
Condition
- Blt./Standing
- New construction: No
- Year built: 2024
Details
- Warranty included: Yes
Utilities & green energy
- Water: Irrigation: Pressure
- Utilities for property: Natural Gas Connected, Electricity Connected, Sewer Connected, Water Connected
Community & HOA
Community
- Subdivision: Hidden Oaks
HOA
- Has HOA: No
Location
- Region: Herriman
Financial & listing details
- Price per square foot: $210/sqft
- Annual tax amount: $1,000
- Date on market: 11/25/2024
- Listing terms: Cash,Conventional,VA Loan
- Inclusions: Fireplace Insert, Microwave, Range Hood
- Acres allowed for irrigation: 0
- Electric utility on property: Yes