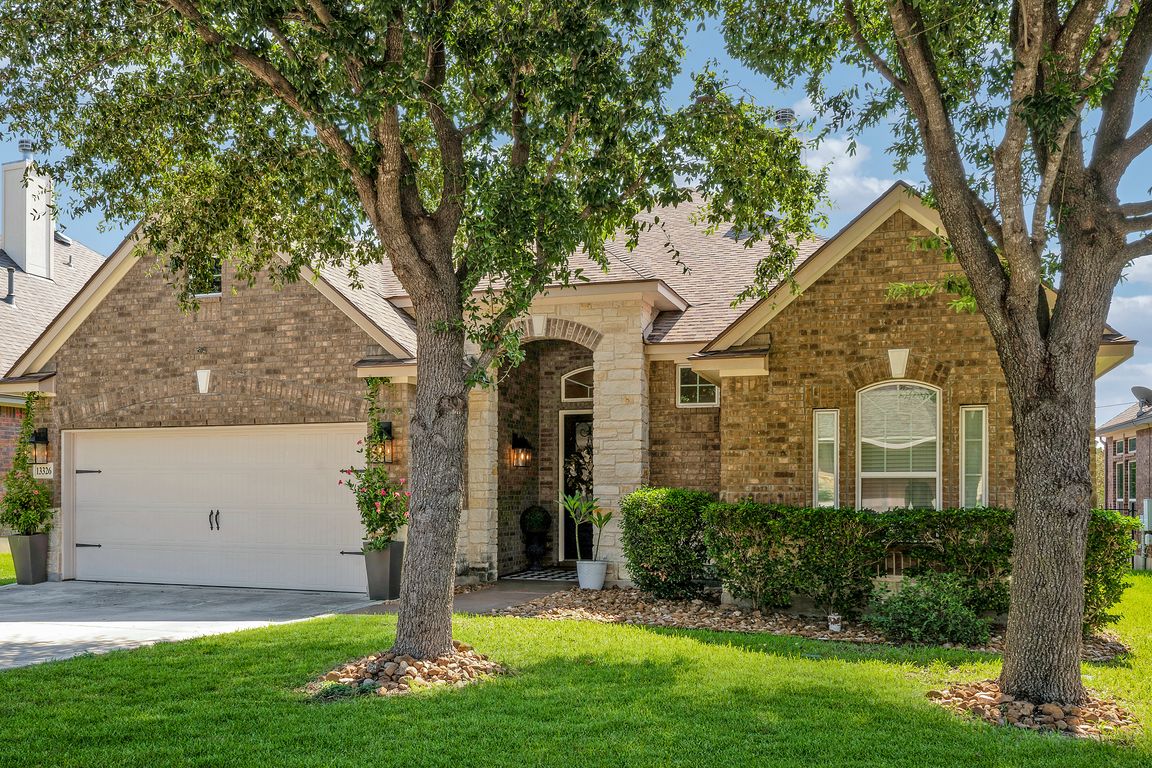
For sale
$625,000
3beds
2,811sqft
13326 Windmill Trace, Helotes, TX 78023
3beds
2,811sqft
Single family residence
Built in 2010
9,321 sqft
2 Attached garage spaces
$222 price/sqft
$149 quarterly HOA fee
What's special
Outdoor kitchenOpen living spaceStainless steel appliancesWood and tile flooringPrivate studyWood beam ceilingsCustom closet
Assumable 4.5% FHA Loan, 45 day closing available. Impeccable design defines this one-and-a-half story home in a gated Helotes community, featuring a spacious, light-filled layout and custom finishes throughout. New chandelier and wood beam ceilings highlight the entry, while wood and tile flooring complement the open living space and private study. ...
- 68 days |
- 723 |
- 31 |
Source: LERA MLS,MLS#: 1907211
Travel times
Living Room
Kitchen
Primary Bedroom
Zillow last checked: 8 hours ago
Listing updated: November 18, 2025 at 09:26am
Listed by:
Kelley Martin TREC #531034 (210) 887-9392,
Keller Williams Legacy
Source: LERA MLS,MLS#: 1907211
Facts & features
Interior
Bedrooms & bathrooms
- Bedrooms: 3
- Bathrooms: 4
- Full bathrooms: 3
- 1/2 bathrooms: 1
Primary bedroom
- Features: Split, Sitting Room, Walk-In Closet(s), Ceiling Fan(s), Full Bath
- Area: 240
- Dimensions: 16 x 15
Bedroom 2
- Area: 156
- Dimensions: 13 x 12
Bedroom 3
- Area: 143
- Dimensions: 13 x 11
Primary bathroom
- Features: Tub/Shower Separate, Separate Vanity, Double Vanity, Soaking Tub
- Area: 143
- Dimensions: 13 x 11
Dining room
- Area: 130
- Dimensions: 13 x 10
Kitchen
- Area: 169
- Dimensions: 13 x 13
Living room
- Area: 442
- Dimensions: 26 x 17
Office
- Area: 143
- Dimensions: 13 x 11
Heating
- Central, Natural Gas
Cooling
- 13-15 SEER AX, Ceiling Fan(s), Central Air, Zoned
Appliances
- Included: Cooktop, Built-In Oven, Self Cleaning Oven, Microwave, Indoor Grill, Disposal, Dishwasher, Plumbed For Ice Maker, Water Softener Owned, Vented Exhaust Fan, Gas Water Heater, Plumb for Water Softener, Electric Cooktop, Double Oven, 2+ Water Heater Units
- Laundry: Main Level, Lower Level, Laundry Room, Washer Hookup, Dryer Connection
Features
- Two Living Area, Separate Dining Room, Eat-in Kitchen, Two Eating Areas, Kitchen Island, Breakfast Bar, Pantry, Study/Library, Game Room, Utility Room Inside, Secondary Bedroom Down, 1st Floor Lvl/No Steps, High Ceilings, Open Floorplan, High Speed Internet, All Bedrooms Downstairs, Telephone, Walk-In Closet(s), Master Downstairs, Ceiling Fan(s), Solid Counter Tops, Programmable Thermostat
- Flooring: Carpet, Ceramic Tile, Wood
- Windows: Double Pane Windows, Low Emissivity Windows, Window Coverings
- Has basement: No
- Attic: Pull Down Storage,Partially Floored
- Has fireplace: No
- Fireplace features: Not Applicable
Interior area
- Total interior livable area: 2,811 sqft
Video & virtual tour
Property
Parking
- Total spaces: 2
- Parking features: Two Car Garage, Attached, Oversized, Garage Door Opener
- Attached garage spaces: 2
Accessibility
- Accessibility features: Accessible Entrance, No Carpet, Level Lot, Level Drive, First Floor Bath, Full Bath/Bed on 1st Flr, First Floor Bedroom
Features
- Levels: One
- Stories: 1
- Patio & porch: Patio, Covered
- Exterior features: Barbecue, Gas Grill, Sprinkler System, Rain Gutters, Lighting, Outdoor Kitchen
- Pool features: In Ground
- Fencing: Privacy
- Has view: Yes
- View description: Bluff View
Lot
- Size: 9,321.84 Square Feet
- Dimensions: 55 x 166
- Features: Level, Curbs, Sidewalks, Streetlights, Fire Hydrant w/in 500'
- Residential vegetation: Mature Trees
Details
- Additional structures: Gazebo
- Parcel number: 045259210040
- Other equipment: Satellite Dish
Construction
Type & style
- Home type: SingleFamily
- Architectural style: Traditional
- Property subtype: Single Family Residence
Materials
- Brick, 4 Sides Masonry, Stone
- Foundation: Slab
- Roof: Composition
Condition
- Pre-Owned
- New construction: No
- Year built: 2010
Details
- Builder name: Chesmar
Utilities & green energy
- Electric: CPS
- Gas: Gray Forest
- Sewer: CPS, Sewer System
- Water: SAWS, Water System
- Utilities for property: Cable Available, City Garbage service
Green energy
- Energy efficient items: Insulation
- Indoor air quality: Mechanical Fresh Air, Integrated Pest Management
- Water conservation: Water-Smart Landscaping, Low Flow Commode
Community & HOA
Community
- Security: Security System Owned, Controlled Access
- Subdivision: Wind Gate Run
HOA
- Has HOA: Yes
- HOA fee: $149 quarterly
- HOA name: WIND GATE RUN HOA
Location
- Region: Helotes
Financial & listing details
- Price per square foot: $222/sqft
- Tax assessed value: $553,810
- Annual tax amount: $11,398
- Price range: $625K - $625K
- Date on market: 9/12/2025
- Cumulative days on market: 69 days
- Listing terms: Conventional,FHA,VA Loan,TX Vet,Cash
- Road surface type: Paved