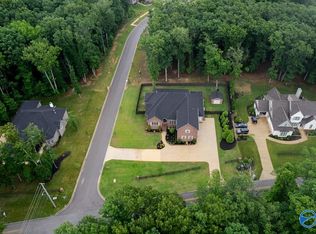Sold for $675,000
$675,000
13327 S Village Square Rd SE, Huntsville, AL 35803
3beds
3,349sqft
Single Family Residence
Built in 2019
1.39 Acres Lot
$675,400 Zestimate®
$202/sqft
$2,880 Estimated rent
Home value
$675,400
$601,000 - $756,000
$2,880/mo
Zestimate® history
Loading...
Owner options
Explore your selling options
What's special
This gorgeous full brick beauty is situated on over an acre in the Estates at Inspiration on Green Mountain. Built in 2019, this like new home offers 3 bedrooms, 3 baths and a versatile bonus/flex room that could be converted to a 4th bedroom or media room. The large primary suite, complemented by an oversized primary bath, provides a private retreat. Relax on the expansive screened-in porch with wood burning fireplace, seamlessly blending indoor and outdoor living. The dreamy kitchen features a large island, stainless steel appliances, and quartz countertops. Large windows invite natural light in while offering views of the wooded landscape.
Zillow last checked: 8 hours ago
Listing updated: March 03, 2025 at 06:24pm
Listed by:
Crissy Tucker 256-468-4548,
KW Huntsville Keller Williams
Bought with:
Carrie Turner, 82020
RE/MAX Alliance
Source: ValleyMLS,MLS#: 21877863
Facts & features
Interior
Bedrooms & bathrooms
- Bedrooms: 3
- Bathrooms: 3
- Full bathrooms: 2
- 1/2 bathrooms: 1
Primary bedroom
- Features: 9’ Ceiling, Ceiling Fan(s), Crown Molding, Smooth Ceiling, Wood Floor, Walk-In Closet(s)
- Level: First
- Area: 306
- Dimensions: 18 x 17
Bedroom 2
- Features: 9’ Ceiling, Ceiling Fan(s), Carpet
- Level: First
- Area: 143
- Dimensions: 13 x 11
Bedroom 3
- Features: 9’ Ceiling, Carpet
- Level: First
- Area: 144
- Dimensions: 12 x 12
Primary bathroom
- Features: Crown Molding, Double Vanity, Recessed Lighting, Sitting Area, Smooth Ceiling, Tile, Vaulted Ceiling(s), Quartz
- Level: First
- Area: 153
- Dimensions: 17 x 9
Bathroom 1
- Features: 9’ Ceiling, Smooth Ceiling, Tile
- Level: First
- Area: 25
- Dimensions: 5 x 5
Bathroom 2
- Features: 9’ Ceiling, Tile
- Level: First
- Area: 143
- Dimensions: 13 x 11
Dining room
- Features: 12’ Ceiling, Crown Molding, Sitting Area, Wood Floor
- Level: First
- Area: 210
- Dimensions: 15 x 14
Family room
- Features: 10’ + Ceiling, Ceiling Fan(s), Crown Molding, Fireplace, Recessed Lighting, Wood Floor, Coffered Ceiling(s)
- Level: First
- Area: 396
- Dimensions: 22 x 18
Kitchen
- Features: 10’ + Ceiling, Crown Molding, Eat-in Kitchen, Kitchen Island, Pantry, Recessed Lighting, Smooth Ceiling, Wood Floor, Quartz
- Level: First
- Area: 289
- Dimensions: 17 x 17
Living room
- Features: 9’ Ceiling, Crown Molding, Smooth Ceiling, Wood Floor, Wainscoting
- Level: First
- Area: 154
- Dimensions: 14 x 11
Bonus room
- Features: 9’ Ceiling, Smooth Ceiling, Wood Floor, Built-in Features
- Level: First
- Area: 374
- Dimensions: 22 x 17
Laundry room
- Features: 9’ Ceiling, Smooth Ceiling, Tile
- Level: First
- Area: 70
- Dimensions: 10 x 7
Heating
- Central 1, Electric
Cooling
- Central 1, Electric
Appliances
- Included: Oven, Double Oven, Dishwasher, Microwave, Refrigerator, Disposal, Tankless Water Heater, Gas Cooktop
Features
- Open Floorplan
- Basement: Crawl Space
- Number of fireplaces: 2
- Fireplace features: Outside, Gas Log, Masonry, Two
Interior area
- Total interior livable area: 3,349 sqft
Property
Parking
- Parking features: Garage-Three Car, Garage Door Opener, Garage Faces Side, Corner Lot
Features
- Levels: One
- Stories: 1
- Exterior features: Curb/Gutters, Sprinkler Sys
Lot
- Size: 1.39 Acres
- Dimensions: 504 x 64 x 441 x 205
Details
- Parcel number: 2305160000001.024
Construction
Type & style
- Home type: SingleFamily
- Architectural style: Ranch,Traditional
- Property subtype: Single Family Residence
Condition
- New construction: No
- Year built: 2019
Details
- Builder name: WOODLAND HOMES OF HUNTSVILLE
Utilities & green energy
- Sewer: Septic Tank
- Water: Public
Community & neighborhood
Community
- Community features: Curbs
Location
- Region: Huntsville
- Subdivision: Inspiration On Green Mountain
HOA & financial
HOA
- Has HOA: Yes
- HOA fee: $800 annually
- Amenities included: Clubhouse, Common Grounds, Tennis Court(s)
- Association name: Inspiration On Green Mountain HOA
Price history
| Date | Event | Price |
|---|---|---|
| 3/3/2025 | Sold | $675,000-2.2%$202/sqft |
Source: | ||
| 2/12/2025 | Contingent | $689,900$206/sqft |
Source: | ||
| 2/1/2025 | Listed for sale | $689,900+1.5%$206/sqft |
Source: | ||
| 1/12/2025 | Contingent | $679,900$203/sqft |
Source: | ||
| 12/31/2024 | Listed for sale | $679,900$203/sqft |
Source: | ||
Public tax history
Tax history is unavailable.
Neighborhood: Green Mountain
Nearby schools
GreatSchools rating
- 9/10Mt Gap Elementary SchoolGrades: PK-5Distance: 2.1 mi
- 10/10Mountain Gap Middle SchoolGrades: 6-8Distance: 2.1 mi
- 7/10Virgil Grissom High SchoolGrades: 9-12Distance: 4.1 mi
Schools provided by the listing agent
- Elementary: Mountain Gap
- Middle: Mountain Gap
- High: Grissom High School
Source: ValleyMLS. This data may not be complete. We recommend contacting the local school district to confirm school assignments for this home.
Get pre-qualified for a loan
At Zillow Home Loans, we can pre-qualify you in as little as 5 minutes with no impact to your credit score.An equal housing lender. NMLS #10287.
Sell for more on Zillow
Get a Zillow Showcase℠ listing at no additional cost and you could sell for .
$675,400
2% more+$13,508
With Zillow Showcase(estimated)$688,908
