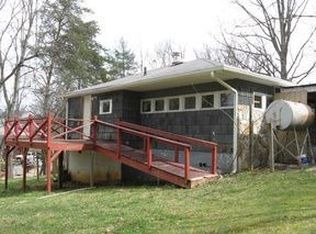Closed
$275,000
1333 Blue Ridge Dr, Blue Ridge, GA 30513
4beds
1,581sqft
Single Family Residence
Built in 1975
0.46 Acres Lot
$288,000 Zestimate®
$174/sqft
$2,181 Estimated rent
Home value
$288,000
$242,000 - $343,000
$2,181/mo
Zestimate® history
Loading...
Owner options
Explore your selling options
What's special
Seller is Motivated! This newly renovated ranch is a perfect blend of comfort and style, ideal for both full-time living or rental investment. With 4 bedrooms and 2 bathrooms, it offers ample space for families or guests. The craftsmanship shines throughout, showcasing high-quality features from the brand new roof and HVAC system to stunning granite countertops and flawless new flooring. The open floor plan fosters a seamless flow between living spaces, making it perfect for entertaining or cozy family nights. The inviting living room, complete with a fireplace, is perfect for relaxation. Location is key, and this home doesn't disappoint! Just minutes from Downtown McCaysville and Blue Ridge, you'll enjoy easy access to a variety of dining, shopping, and entertainment options. Plus, with the potential for commercial use, this property presents exciting opportunities. Don't miss out!
Zillow last checked: 8 hours ago
Listing updated: March 03, 2025 at 02:37am
Listed by:
Pamela H McIntosh +17706560794,
Century 21 Results
Bought with:
, 405542
ReMax Town & Ctry-Downtown
Source: GAMLS,MLS#: 10405593
Facts & features
Interior
Bedrooms & bathrooms
- Bedrooms: 4
- Bathrooms: 2
- Full bathrooms: 2
- Main level bathrooms: 2
- Main level bedrooms: 4
Heating
- Central
Cooling
- Ceiling Fan(s), Central Air
Appliances
- Included: Microwave, Stainless Steel Appliance(s), Oven/Range (Combo)
- Laundry: Other
Features
- Master On Main Level, Walk-In Closet(s)
- Flooring: Laminate
- Basement: Crawl Space,None
- Number of fireplaces: 1
Interior area
- Total structure area: 1,581
- Total interior livable area: 1,581 sqft
- Finished area above ground: 1,581
- Finished area below ground: 0
Property
Parking
- Parking features: Carport
- Has carport: Yes
Features
- Levels: One
- Stories: 1
Lot
- Size: 0.46 Acres
- Features: Private
Details
- Parcel number: 0059 A 014
Construction
Type & style
- Home type: SingleFamily
- Architectural style: Traditional,Ranch
- Property subtype: Single Family Residence
Materials
- Vinyl Siding
- Roof: Metal
Condition
- Updated/Remodeled
- New construction: No
- Year built: 1975
Utilities & green energy
- Sewer: Septic Tank
- Water: Public
- Utilities for property: Electricity Available, High Speed Internet
Community & neighborhood
Community
- Community features: None
Location
- Region: Blue Ridge
- Subdivision: none
Other
Other facts
- Listing agreement: Exclusive Right To Sell
Price history
| Date | Event | Price |
|---|---|---|
| 2/27/2025 | Sold | $275,000-8.3%$174/sqft |
Source: | ||
| 2/20/2025 | Pending sale | $299,900$190/sqft |
Source: | ||
| 12/5/2024 | Price change | $299,900-4.8%$190/sqft |
Source: | ||
| 10/31/2024 | Listed for sale | $315,000-1.8%$199/sqft |
Source: | ||
| 7/31/2024 | Listing removed | $320,700$203/sqft |
Source: NGBOR #325882 Report a problem | ||
Public tax history
| Year | Property taxes | Tax assessment |
|---|---|---|
| 2024 | $956 +10.7% | $104,309 +23.1% |
| 2023 | $864 +182.5% | $84,723 +0.9% |
| 2022 | $306 -57.6% | $84,008 +63.2% |
Find assessor info on the county website
Neighborhood: 30513
Nearby schools
GreatSchools rating
- 7/10West Fannin Elementary SchoolGrades: PK-5Distance: 3.3 mi
- 7/10Fannin County Middle SchoolGrades: 6-8Distance: 8 mi
- 4/10Fannin County High SchoolGrades: 9-12Distance: 8.5 mi
Schools provided by the listing agent
- Elementary: West Fannin
- Middle: Fannin County
- High: Fannin County
Source: GAMLS. This data may not be complete. We recommend contacting the local school district to confirm school assignments for this home.
Get pre-qualified for a loan
At Zillow Home Loans, we can pre-qualify you in as little as 5 minutes with no impact to your credit score.An equal housing lender. NMLS #10287.
Sell with ease on Zillow
Get a Zillow Showcase℠ listing at no additional cost and you could sell for —faster.
$288,000
2% more+$5,760
With Zillow Showcase(estimated)$293,760
