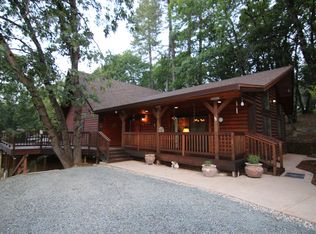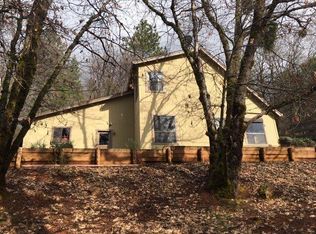Closed
$420,000
1333 Pinecroft Rd, Colfax, CA 95713
3beds
1,680sqft
Single Family Residence
Built in 1987
4 Acres Lot
$425,400 Zestimate®
$250/sqft
$2,681 Estimated rent
Home value
$425,400
$404,000 - $447,000
$2,681/mo
Zestimate® history
Loading...
Owner options
Explore your selling options
What's special
INSTANT EQUITY!! Recently appraised above list price. This charming country home on 4 acres offers a cozy escape boasting a 3-bedroom, 2-bathroom home, perfectly sized for comfortable living. Step inside and discover the brand new, never-used pellet stove for cozy evenings. Beyond the main residence, this property offers a detached garage. Attached to the garage is a versatile room, ideal for a home office, man cave, crafting room, possibilities are endless. Additionally, a large detached shop offers ample space for hobbies, projects, or additional storage. Enjoy easy RV or boat access and parking, perfect for outdoor enthusiasts. Embrace sustainable living with the solar, reducing your environmental footprint and lowering electricity bills. Rest easy knowing you're prepared for anything with a reliable backup generator, ensuring uninterrupted power during outages. With this home and property's blend of rustic charm and modern conveniences so close by, this country home is a truly unique opportunity.
Zillow last checked: 8 hours ago
Listing updated: November 23, 2025 at 12:33pm
Listed by:
Kristy Blackmun DRE #01460758 530-320-0262,
Gold Group Realty
Bought with:
Kristy Blackmun, DRE #01460758
Gold Group Realty
Source: MetroList Services of CA,MLS#: 225096082Originating MLS: MetroList Services, Inc.
Facts & features
Interior
Bedrooms & bathrooms
- Bedrooms: 3
- Bathrooms: 2
- Full bathrooms: 2
Primary bathroom
- Features: Double Vanity, Tile, Tub w/Shower Over, Walk-In Closet(s)
Dining room
- Features: Breakfast Nook, Formal Room, Dining/Family Combo
Kitchen
- Features: Pantry Cabinet, Skylight(s), Granite Counters, Kitchen Island
Heating
- Pellet Stove, Central
Cooling
- Ceiling Fan(s), Central Air
Appliances
- Included: Dishwasher, Disposal, Double Oven, Plumbed For Ice Maker, Electric Cooktop
- Laundry: Laundry Room, Cabinets, No Hookups, Inside Room
Features
- Flooring: Laminate, Tile
- Windows: Skylight(s)
- Number of fireplaces: 1
- Fireplace features: Pellet Stove, Family Room
Interior area
- Total interior livable area: 1,680 sqft
Property
Parking
- Total spaces: 1
- Parking features: Detached, Garage Faces Front, Guest, Driveway
- Garage spaces: 1
- Has uncovered spaces: Yes
Features
- Stories: 1
- Fencing: Partial
Lot
- Size: 4 Acres
- Features: Low Maintenance
Details
- Additional structures: Workshop
- Parcel number: 100130006000
- Zoning description: F-B-43
- Special conditions: Offer As Is
Construction
Type & style
- Home type: SingleFamily
- Property subtype: Single Family Residence
Materials
- Wood
- Foundation: Concrete, Raised
- Roof: Composition
Condition
- Year built: 1987
Utilities & green energy
- Sewer: Septic Connected
- Water: Well
- Utilities for property: Cable Available, Solar, Internet Available, Propane Tank Leased
Green energy
- Energy generation: Solar
Community & neighborhood
Location
- Region: Colfax
Other
Other facts
- Price range: $420K - $420K
Price history
| Date | Event | Price |
|---|---|---|
| 11/18/2025 | Sold | $420,000-2.3%$250/sqft |
Source: MetroList Services of CA #225096082 Report a problem | ||
| 10/3/2025 | Pending sale | $430,000$256/sqft |
Source: MetroList Services of CA #225096082 Report a problem | ||
| 9/18/2025 | Price change | $430,000-3.4%$256/sqft |
Source: MetroList Services of CA #225096082 Report a problem | ||
| 7/25/2025 | Listed for sale | $445,000+48.3%$265/sqft |
Source: MetroList Services of CA #225096082 Report a problem | ||
| 4/14/2025 | Sold | $300,000-40%$179/sqft |
Source: Public Record Report a problem | ||
Public tax history
| Year | Property taxes | Tax assessment |
|---|---|---|
| 2025 | $5,256 +134.4% | $525,000 +138.5% |
| 2024 | $2,242 +1.6% | $220,081 +2% |
| 2023 | $2,207 +1.9% | $215,766 +2% |
Find assessor info on the county website
Neighborhood: 95713
Nearby schools
GreatSchools rating
- 3/10Colfax Elementary SchoolGrades: K-8Distance: 0.4 mi
- 9/10Colfax High SchoolGrades: 9-12Distance: 0.6 mi
Get a cash offer in 3 minutes
Find out how much your home could sell for in as little as 3 minutes with a no-obligation cash offer.
Estimated market value
$425,400

