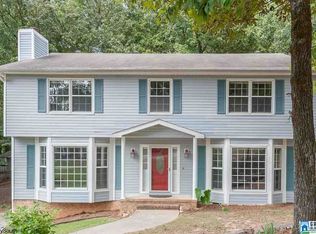Nicely accommodated, convenient, clean, and move-in ready. This well maintained home is nestled in a very quiet neighborhood and street. Fresh exterior and interior paint and flooring upstairs and downstairs. With 3 bedrooms and 2 full baths and a large daylight basement, there is plenty of room for everyone. On the main level you will find the living room, dining room, cozy eat-in kitchen, laundry, and all bedrooms, baths. Walk out to your large screened-in deck. The downstairs den is a flex space, with extra room for storage and tornado shelter. The garage has enough room for two cars and a shop. Very close to Pelham. Convenient to Hwy 119/31, and close to an array of shopping, restaurants, and schools. New Alabaster city park, splash pad and pool, and library nearby. Home of the state football champions, Thompson High School!
This property is off market, which means it's not currently listed for sale or rent on Zillow. This may be different from what's available on other websites or public sources.
